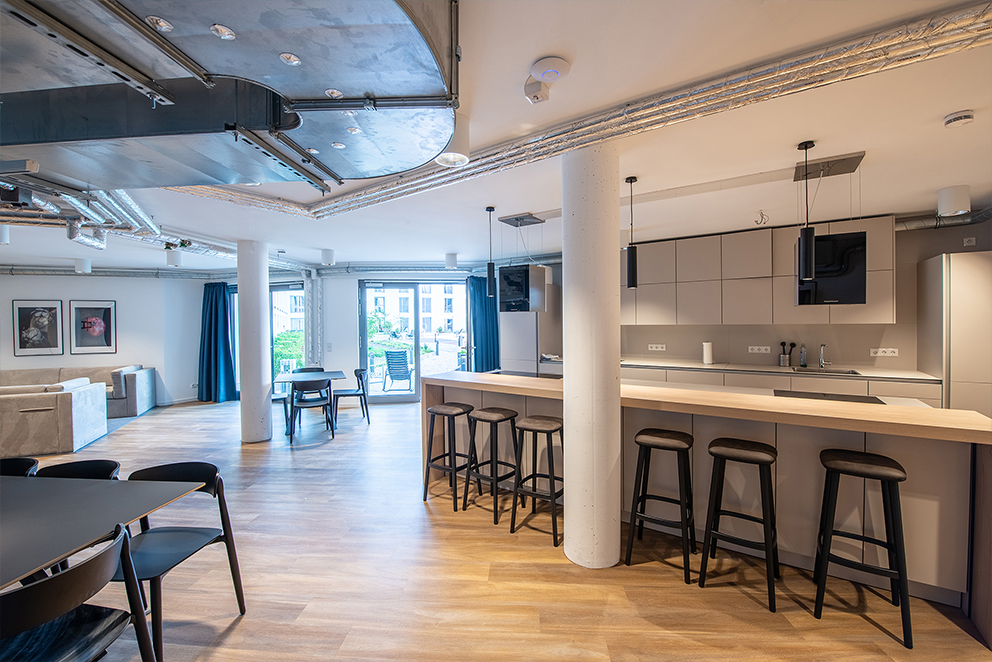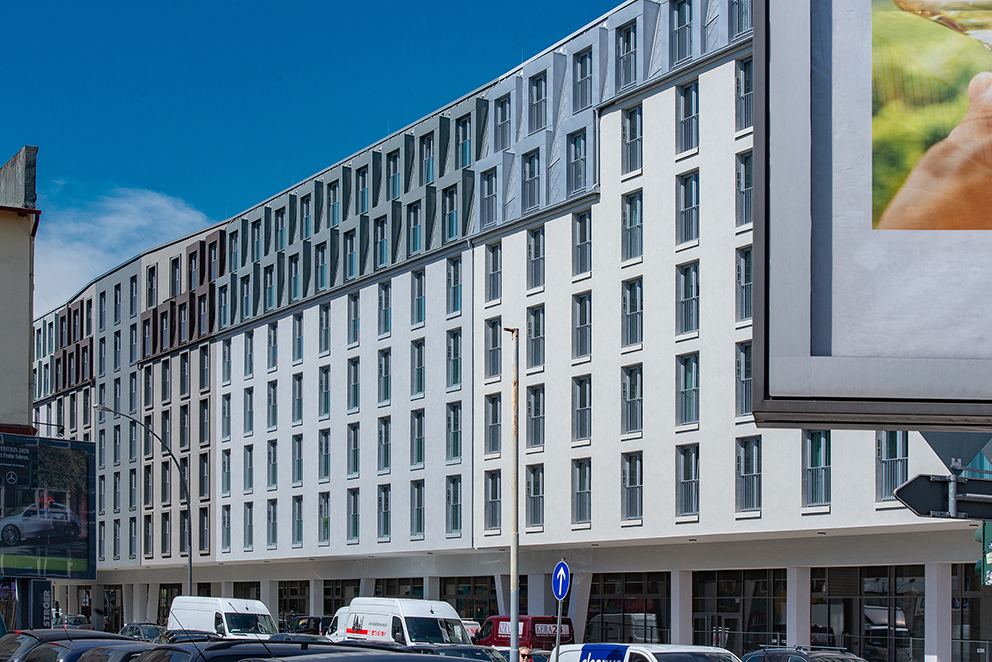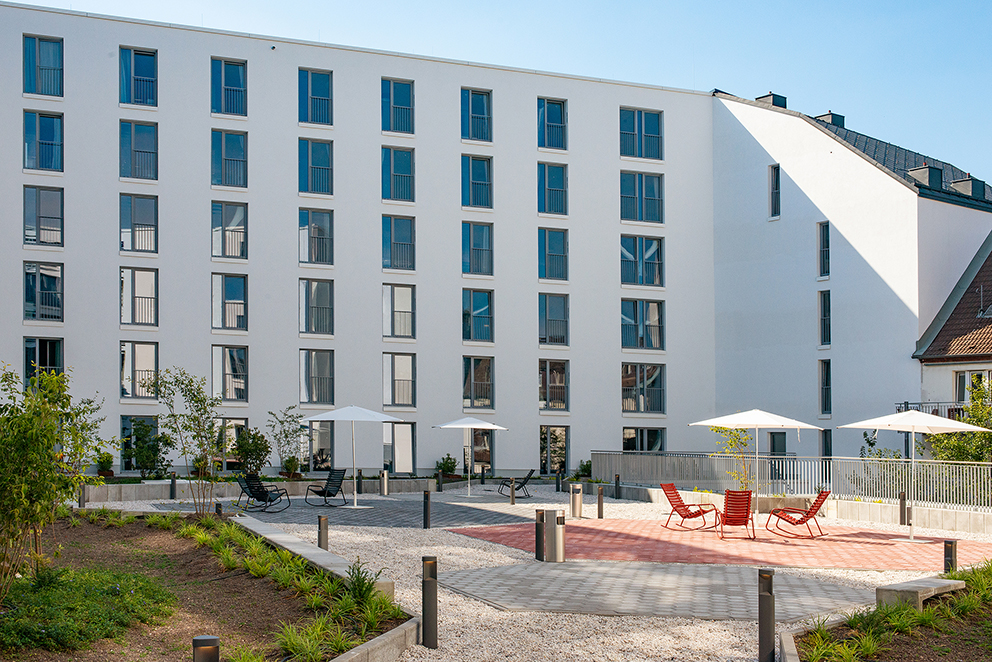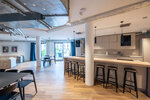Stresemann-
quartier
The construction scheme is located in the Hamburg district of Altona, bordering on Stresemannstrasse to the south, Kieler Strasse to the east, and Oeverseestrasse to the north. As the two main roads Stresemannstrasse and Kieler Strasse have a high traffic density and generate a lot of noise, a sophisticated sound insulation design of the facade components is required for this project.
Client
IC FIZZ Hamburg GmbH Co. KG
pde period of service
03/2017 - 04/2020
Service areas
planning, LEAN (in planning and execution), BIM
Location
Hamburg
Completion
9/2020
Dimensions
GFA: 45,000m², 778 student flats, commercial units on the ground floor, underground parking
Work stages
Work stage 5, Work stage 4, commercial tenant planning
Usage concept
The usage concept for the construction of the new building complex comprises student housing, trainee housing and housing units for young professionals on the upper floors. The ground floor is taken up by retail spaces along Stresemannstrasse and Kieler Strasse. The basement features an underground parking garage with 145 car parking spaces and bicycle parking for over 760 bicycles.
The wing on Stresemannstrasse comprises seven full floors. The wings on Kieler Strasse and Oeverseestrasse each contain eight full floors.
The new building closes the gap in the border between the block and the existing buildings. There are two green courtyards on the roof above the ground-floor building, which are available for the students to use.

Facade construction
Thermal insulation plaster was used for the facade. Parts of this were designed as a metal facade with elaborate and structurally challenging folds and intricate dormer constructions.
The ground floor is lined with continuous post-and-beam constructions and the entrance area has been fitted with revolving drum doors.
The first floor houses common rooms for the students, with a connecting passage to the inner courtyard, which is outfitted with communal terraces.

Planning
pde was commissioned with work stage 5 of the general planning: the architectural planning, technical building services planning, structural planning and fire protection planning services were all carried out by pde’s own staff. The outdoor facilities, facade design and building physics were planned by external companies, which were coordinated as part of the general planning services.
Several Work Stage 4 amendments were submitted to the planning department and approved following a number of changes and additions to the plans.
A total of 778 student flats were planned, all of them accessible and some of them wheelchair-accessible. All lifts are wheelchair-accessible.
The project was planned using BIM, as well as LEAN design and LEAN construction.

![Overall view of the project Stresemannquartier [Translate to English:] Gesamtansicht des pde Projekts Stresemannquartier über die Straße](/fileadmin/Stresemannquartier/Stresemannquartier_Strassenansicht_pde.jpg)
![Inner courtyard of the pde project Stresemannquartier [Translate to English:] Innenhof des pde Projekts Stresemannquartier](/fileadmin/Stresemannquartier/Stresemannquartier_Innenhof_pde.jpg)
![Overall view of the pde project Stresemannquartier [Translate to English:] Gesamtansicht des Projekts Stresemannquartier](/fileadmin/Stresemannquartier/Stresemannquartier_Gesamtansicht_pde.jpg)
![Overall view of the project Stresemannquartier [Translate to English:] Gesamtansicht des pde Projekts Stresemannquartier über die Straße](/fileadmin/_processed_/7/5/csm_Stresemannquartier_Strassenansicht_pde_5d113d0767.jpg)
![Inner courtyard of the pde project Stresemannquartier [Translate to English:] Innenhof des pde Projekts Stresemannquartier](/fileadmin/_processed_/b/a/csm_Stresemannquartier_Innenhof_pde_2edc432aeb.jpg)
![Inner courtyard with sunshades of the pde project Stresemannquartier [Translate to English:] Innenhof mit Sonnenschirmen des pde Projekts Stresemannquartier](/fileadmin/_processed_/8/9/csm_Stresemannquartier_Innenhof_mit_Sonnenschirmen_pde_76c633763c.jpg)
![Overall view of the pde project Stresemannquartier [Translate to English:] Gesamtansicht des Projekts Stresemannquartier](/fileadmin/_processed_/6/e/csm_Stresemannquartier_Gesamtansicht_pde_9b904400a3.jpg)
