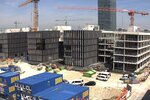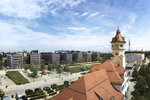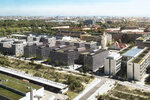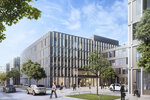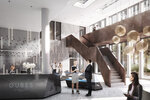QUBES – Munich Technology Campus
The Munich Technology Campus (known in German as Technologie Campus München, or TCM) is home to the City of Munich’s entire IT department and two catering providers. In 2019, while the PORR Munich branch office was completing construction of the carcass on the site in Nymphenburg, not far from Munich’s Olympic Stadium, pde started tenant fit-out planning for the building’s architecture and electrical engineering.
Client
Technologie Campus München GmbH
pde period of service
04/2019-11/2020
Work stages
Execution planning (work stage 5) for tenant fit-out, incl. closing gaps in work stage 3 regarding architecture and electrical engineering
Location
München
Completion
12/2021
Service areas
Planning, sustainability, BIM
Dimensions
Gross floor area: 36,950m²; effective area: 22,102m²; 1 basement floor, 4 upper floors; building height: 19.50m
Certification
DGNB certification
Stringent requirements demand experience and expertise
The five interconnected components, originating from the design by KSP Jürgen Engel Architekten, must now be brought to life. IT companies always have extremely specific requirements. The focus here was less on comfort and creative spaces than on stringent requirements for the safety and security technologies, which had to satisfy the latest standards. The requirements for fire protection, failure safety and for all electrical systems in general were very high. In this respect, pde was able to impress with its expertise in building services. The pde planning team was commissioned to coordinate the overall planning with all planners involved– both internal (architecture, electrical engineering, sustainability with building certification)
and external (HVAC, structural design, building physics, landscape and façade design), as well as planning architectural and electrical engineering aspects of the tenant fit-out in HOAI work stage 5.
The gross floor area (including underground and above-ground levels) is approx. 36,950m². The two underground levels include an underground car park as well as plant rooms and ancillary rooms. On the ground floor, there is a production line for IT components and systems as well as a catering area for employees. The four upper floors will be used as office spaces and include a sizeable conference area. pde completed planning for the tenant fit-out in November 2020.
Sustainable building concept
The campus also complies with future-oriented sustainability guidelines. Since August 2018, our Sustainability team has been supporting the project preparation for certification in accordance with the LEED Gold and DGNB Gold standards. Their work included optimising the original concept, with the building’s environmental impact at least 30% lower than that of a conventional building of this scale. The photovoltaic system installed on the roof, which has a peak output of 120 kWp under optimal conditions, also provides a self-sufficient power supply for large parts of the campus. As part of the biodiversity initiative, nectar-feeding insects will benefit from food all year round in the stonecrops planted on the roof. However, the insects may have to share the roof with transport drones in future, as a landing pad has been constructed to accommodate them. Bayern is the leading European region for autonomous flying, so drones are likely to become a common sight in the skies over Munich in future. Furthermore, more than 100 EV charge points have been installed in the underground car park.
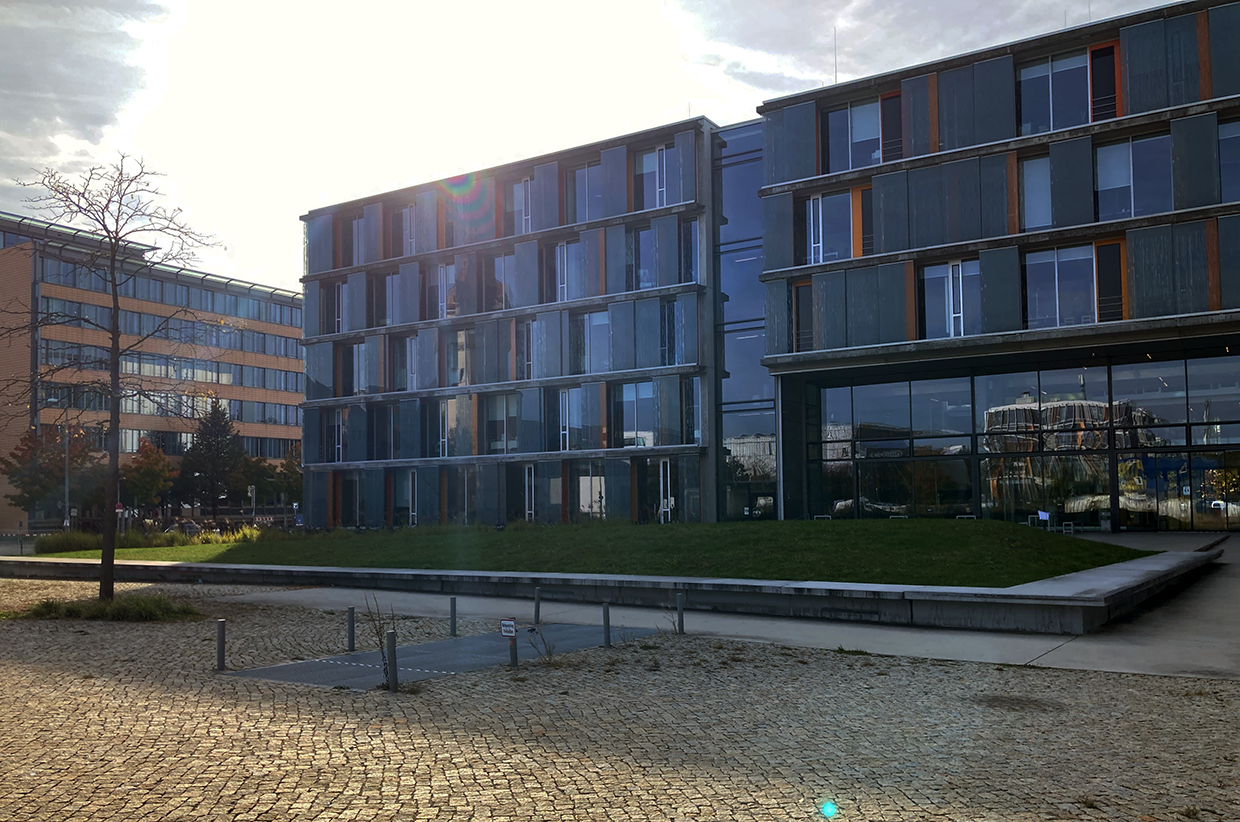
![[Translate to English:] Qubes Gesamtansicht](/fileadmin/Qubes_Technologie_Campus_Mu__nchen/Gesamtansicht_Quebes_pde.png)
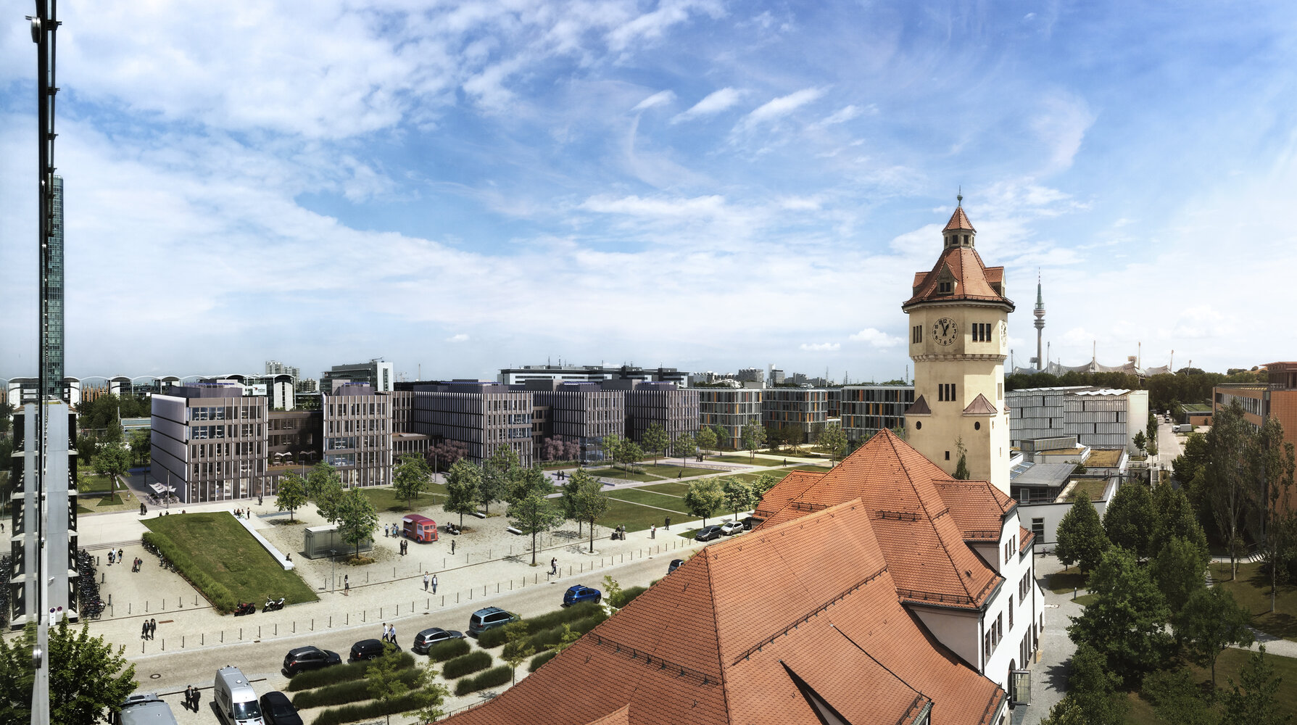
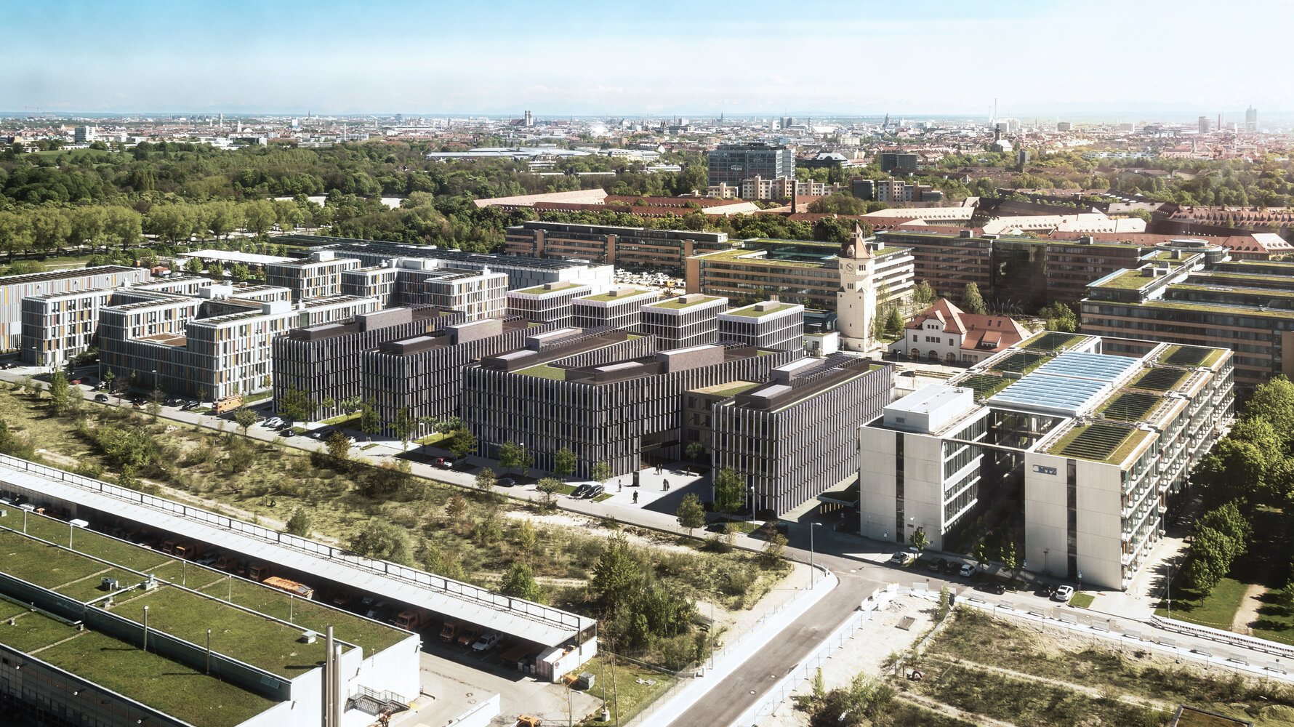
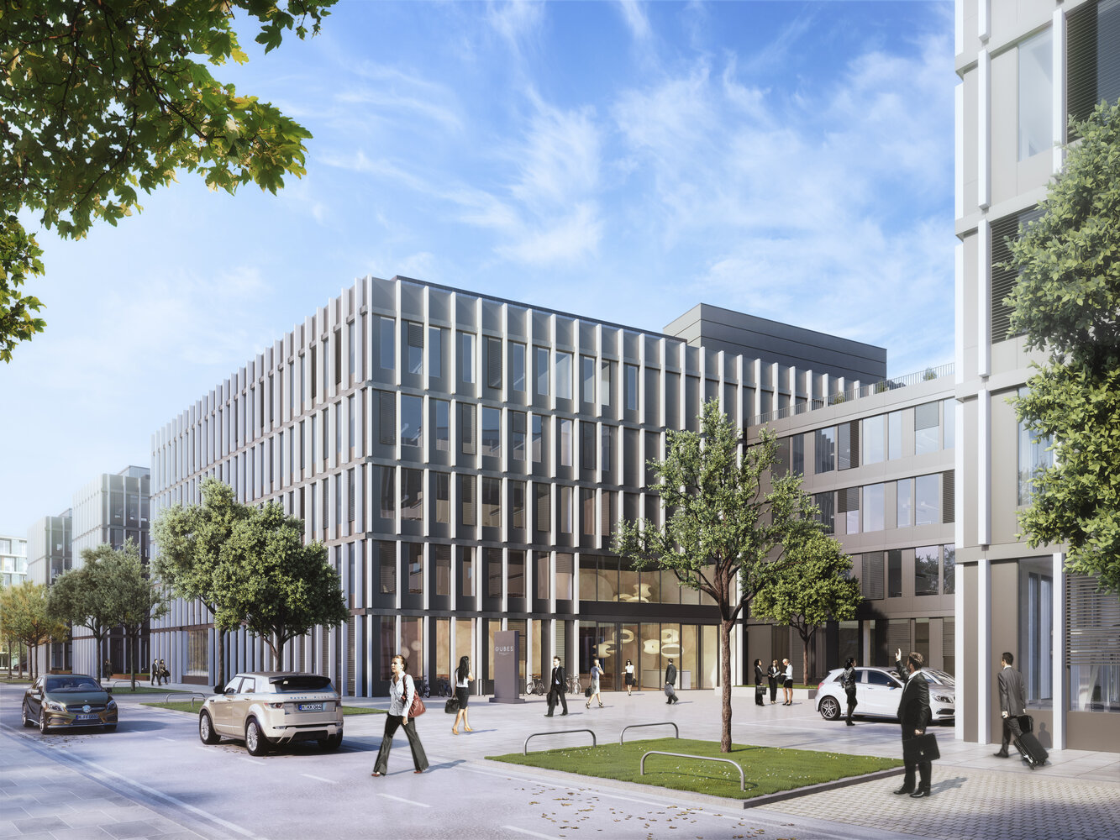
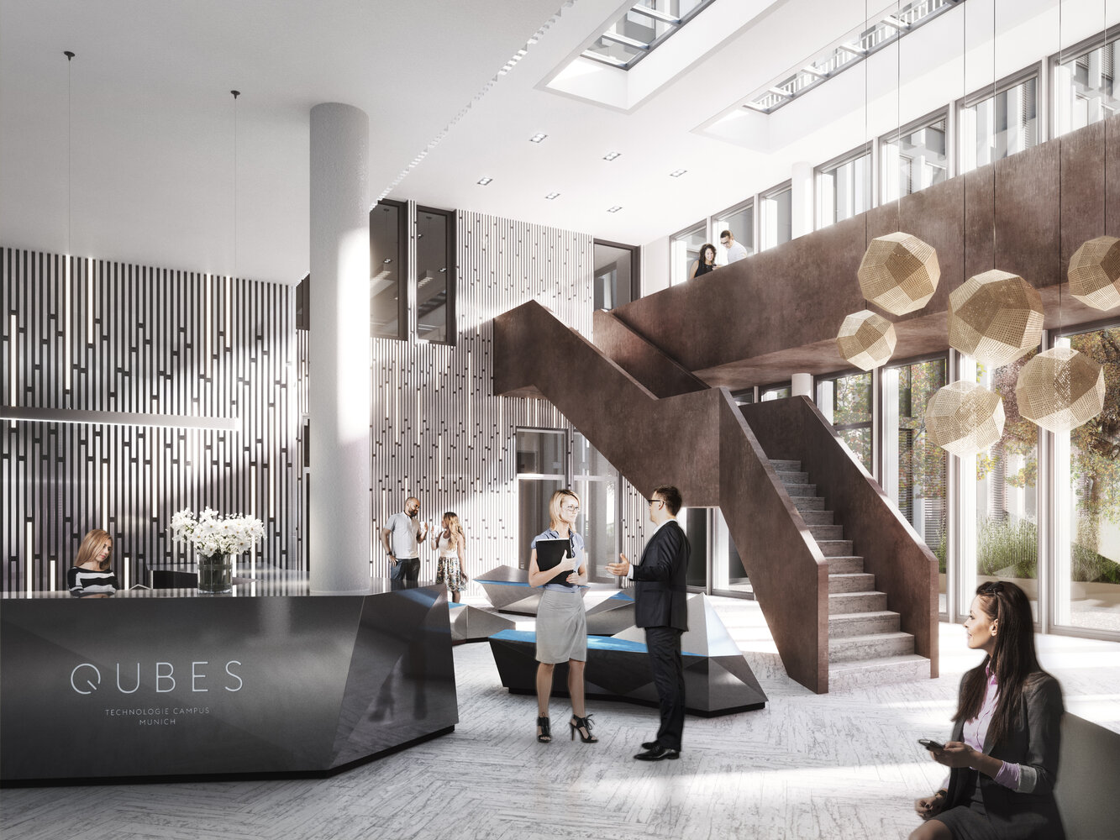
![[Translate to English:] Qubes Gesamtansicht](/fileadmin/_processed_/4/e/csm_Gesamtansicht_Quebes_pde_562dacec8d.png)
