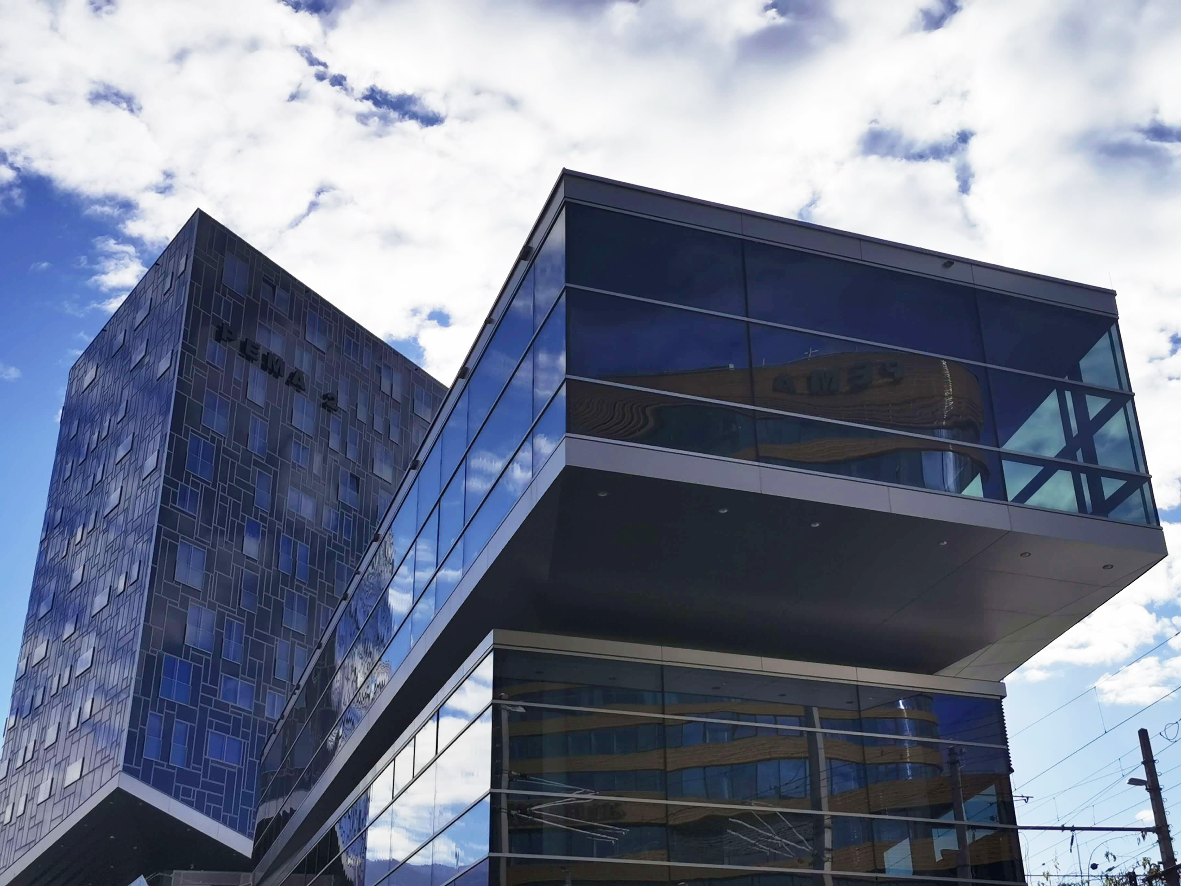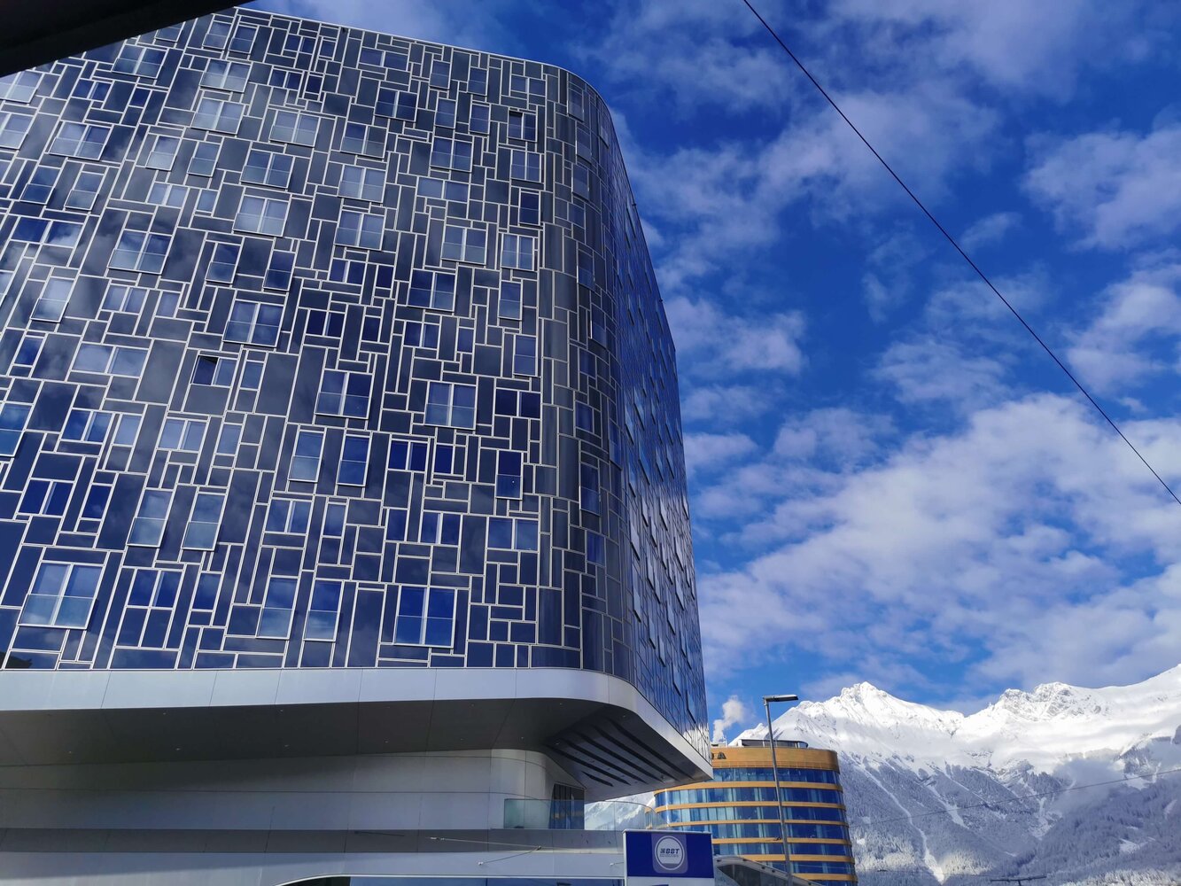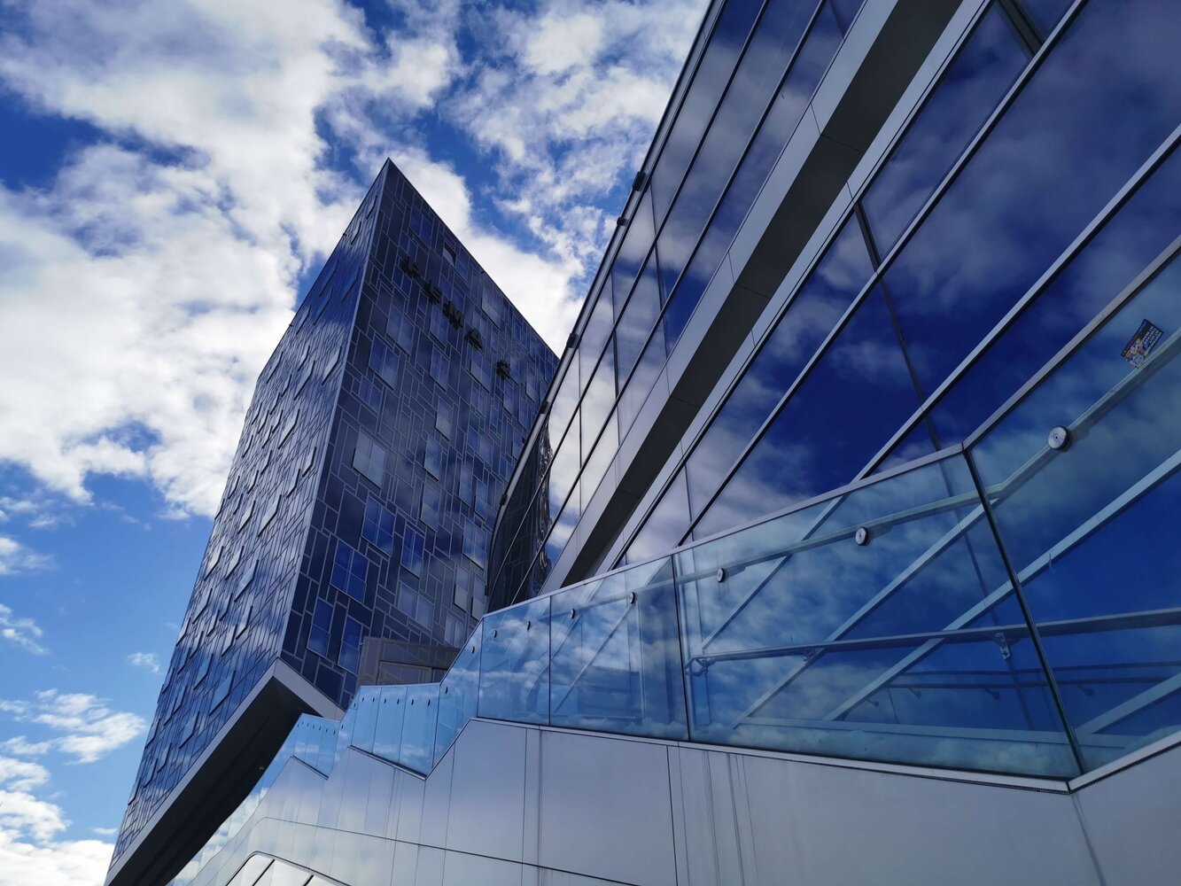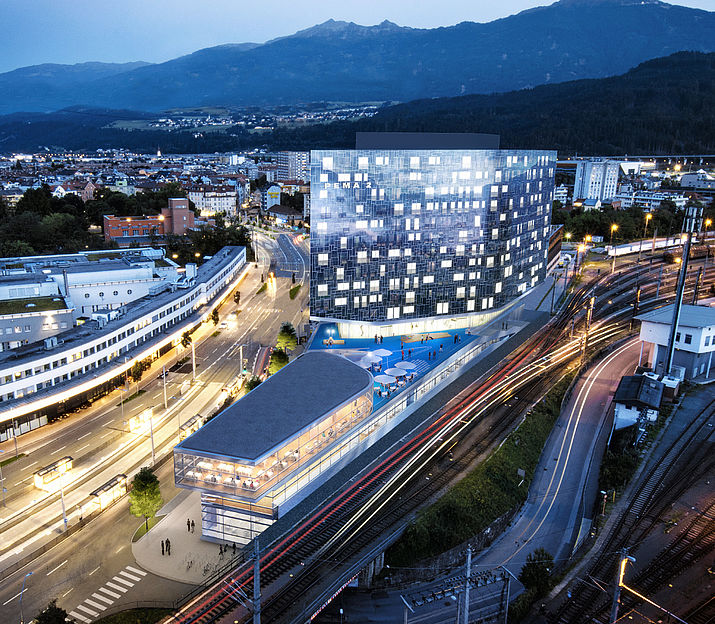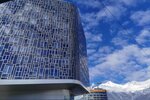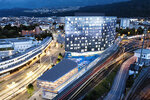PEMA 2, Innsbruck
An urban monolith with plenty of potential: in constructing this multifunctional residential and cultural tower by LAAC Architects, pde demonstrated their ability to respond rapidly as well as their optimisation expertise. The planning team enlarged the base area of the design and applied the best possible performance to the task with BIM.
Client
Amraser Straße 2–4 Entwicklungs- und Beteiligungs-GmbH
pde period of service
2015–2017
Service areas
Planning, BIM, sustainability
Project partners
Design: LAAC Architekten
Project management: PEMA Immobilien GmbH
Completion
2018
Project duration
2015–2018
Dimensions
3 lower (basement) floors, 11 upper floors, 1 two-storey plinth building, 1 cultural level with restaurants, 25,000m² floor space, 52m height, 173 apartements, 1 LEED Gold certification
Planning synthesis with distinction
The P2: A multipurpose monolith on Amraser Straße. The iridescent tower, designed by Innsbruck architectural practice LAAC Architects, is to house the central library of the city, a cultural level with catering and 173 residential apartments. The multi-faceted form is covered with the smooth expanse of an eye-catching façade in blue glass.
pde succeeded in expanding the usable area of the residential tower through optimisation works during the execution planning phase. Superior cooperation within the team enabled the modified planning application to be completed within the tight time frame for submission. Subsequently the PORR Bau GmbH, Tyrol branch office, received the construction contract, which will require the complete range of services within the PORR Group.
The building façade demonstrated the planning team's skills in work with BIM: The design engineering of the façade, like the other parts of the plan, had to be integrated into the structure of the planning as well as pde's BIM model.
The challenging location of the P2, centrally developed and right next to the Innsbruck freight railway station, necessitated the conception of fire protection measures together with a local partner. pde's sustainability management also earned the P2 the LEED gold pre-certificate: Among other things, attention was paid to site facilities with regard to reducing environmental impact, improving the building's energy efficiency and reducing water use by 20 %.
Rapid reaction time for optimal results
It was only flexibility and rapid reaction time that enabled pde to submit the modified planning application, including optimisation potentials, within the time frame. What pleased us even more is the fact that the P2 tower gained building area and usable living space in the process."
The realisation of forward-looking city construction projects is the PEMA Group's standard. With pde the client had an experienced and reliable general planner on board with this project, who fulfilled expectations to 100 %.
A cool head and prompt, efficient adaptation strategy were necessary to achieve a modified planning application after the conclusion of approval planning. Thanks to the prompt reactions of pde, the project execution and implementation planning were able to be completed within the time permitted.
