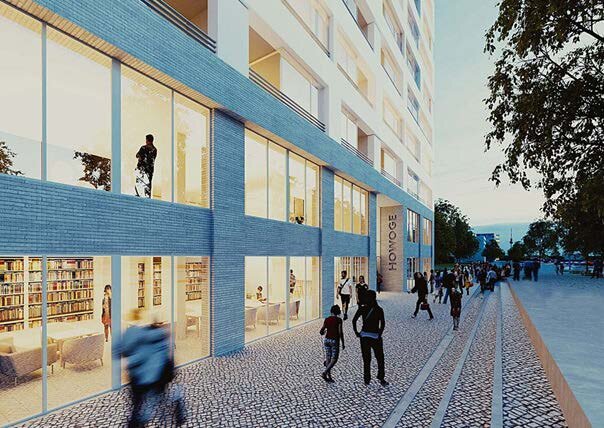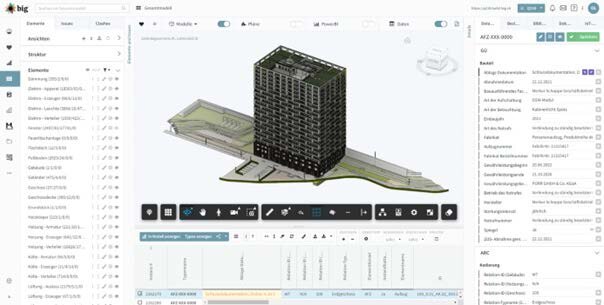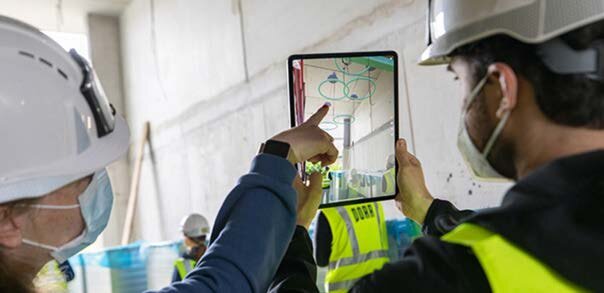LIESE residential tower block (Q218)
HOWOGE Wohnungsbaugesellschaft mbH commissioned PORR Hochbau Region Ost as general contractor for the realisation of the construction project for a 22-storey residential tower at Frankfurter Allee 218 in Berlin. PORR was supported by pde Integrale Planung, which was responsible for the BIM services.
A total of 394 flats and around 2,800 square metres of commercial space were built on the 4,600 square metre plot directly on Lichtenberger Brücke. With a share of 50 percent subsidised housing and a climate-friendly overall concept, the 64-metre-high LIchtenberger RieSE (the „LIESE“) stands for affordable and sustainable living in Berlin‘s city centre.
Client
HOWOGE Wohnungsbaugesellschaft mbH
Service areas
BIM
Location
Berlin, Germany
Completion
06/2019 - 06/2022
pde‘s BIM department coordinated all BIM project requirements on the construction site. From model-based defect management to the handover of construction documentation for building operation. Once again, pde relied on the „GAMMA AR“ app, which was activated for all project participants. The BIM models could be displayed on a smartphone or tablet using augmented reality. This allowed them to be compared with the real building directly on site.
During implementation, the focus shifted to model-based approaches in various phases of the construction project: phase-independent BIM use cases, model-based object and specialist planning, model-based planning and construction site coordination and model-based execution. The activities carried out in these areas are described in detail below.
Phase-independent BIM use cases
Model-based, dynamic derivation of data: By using model-based techniques, it was possible to dynamically derive data such as plans, lists and forms from the models. This approach not only improved the efficiency of data collection and updating, but also increased the accuracy of the derived data.
Model-based room book: Another important use case was the development of a model-based room book. This room book enabled comprehensive recording and management of room data within the model. This allowed relevant information on each room, including its dimensions, function and equipment, to be efficiently documented and managed.
Deriving 2D plans from 3D models: Another significant aspect was the ability to derive 2D plans directly from the 3D models. This functionality enabled seamless conversion of model information into traditional 2D plans, which improved communication and collaboration in the planning process.
Model-based visualisation: Finally, model-based visualisation was also developed, which made it possible to visualise the project through representations and renderings. These visual representations helped to make complex project details easier to understand and gave stakeholders a better understanding of the project.


Model-based property and specialist planning
Model-based, geometric and parametric modelling: The use of modern model-based techniques enabled precise geometric and parametric modelling. This included creating the geometric structures of the model as well as importing and creating data in the model.
Updating the model and adding changes: An important step was to continuously update the model and add changes to ensure that the model always reflected the current planning status.
Model-based building documentation: The creation and continuation of the digital building file enabled comprehensive documentation of the building, making important information on planning, execution and maintenance centralised and easily accessible.
Model-based variant analysis: The model-based variant analysis made it possible to evaluate different planning variants in terms of costs, deadlines and quality and to make well-founded decisions.
Model-based model evaluation and control checks: Calculations such as heating load, heating surface design and pipe network calculations were carried out, particularly in the area of technical building services planning, in order to evaluate the performance of the model and carry out control checks.
Model-based quantity and cost determination: By linking costs with elements in the model, 5D planning was made possible, which enabled precise quantity and cost determination. Mass and quantity data were checked for plausibility in order to improve the accuracy of the cost estimate.
Model-based service description: The model-supported, semi-automated generation of the service specifications was carried out by creating quantity-related items in the model, which simplified and accelerated the creation of the service descriptions.
Dynamic derivation of room lists and the architectural room book: The dynamic derivation of room lists and the architectural room book from the model enabled efficient management and documentation of room information.
Model-based planning and construction site coordination
Model-based trade coordination: The trades were coordinated using the coordination model or Common Data Environment (CDE). Model-based coordination meetings were held to recognise and resolve conflicts at an early stage.
Model-based construction site coordination: Mobile, cloud-based BIM applications were used for „on-site coordination“ of the construction site. Status assessments were carried out using mobile solutions to document the current construction progress.
Model-based plan management: The coordination and output of the current, approved plan statuses was carried out via plan management platforms. Precise planning was made possible by dynamically deriving floor plans, sections and special views. Area and volume reports as well as window, door and component lists were also derived dynamically in order to create a transparent planning basis.
Model-based change management: Changes were documented and mapped in the model to ensure that everyone involved was always informed about the current planning status and could act accordingly.
Model-based quality management: Documentation and BIM models were reviewed and analysed to ensure the quality of planning and execution and to identify and rectify potential errors at an early stage.

Model-based execution
Model-based construction site documentation: The construction site documentation was model-based, with a particular focus on preparing the handover documentation. Digital and mobile forms were used to carry out the construction site documentation efficiently and accurately.
Model-based defect management: Defects were recorded digitally and mapped in the model, which enabled transparent and efficient defect management. Quality problems and defects were communicated in a model-orientated manner and the rectification of defects was coordinated and documented.
Model-based handover and warranty management: The validity releases of the warranty periods were documented in the model and a list of warranty periods was derived from the model. This enabled efficient management of the warranty periods.
Creation of the as-built model: The creation of the as-built model was model-based, with all changes being added and the models updated. The construction site documents and construction site documentation were linked to the as-built model to ensure comprehensive documentation of the actual construction status.
The successful implementation of these model-based approaches to the execution of the construction project contributed significantly to efficiency, transparency and quality assurance during construction. The use of digital tools and model-based techniques enabled processes to be optimised.
![[Translate to English:] Wohnhochhaus LIESE in Berlin](/fileadmin/_processed_/8/0/csm_pde_Referenzblatt_Wohnhochhaus_LIESE_-_DE_d6ca7748b2.jpg)
![[Translate to English:] Wohnhochhaus LIESE in Berlin](/fileadmin/_processed_/8/0/csm_pde_Referenzblatt_Wohnhochhaus_LIESE_-_DE_938aec8e88.jpg)