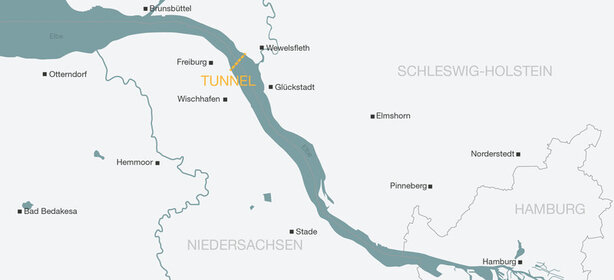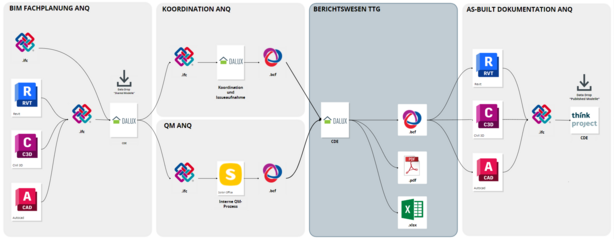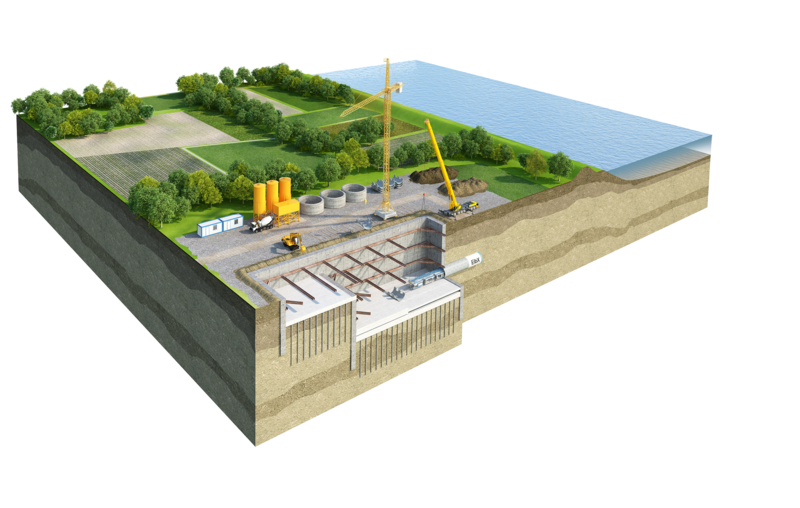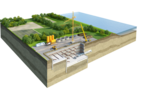ElbX: Crossing under the Elbe
In order to successfully realize the challenging ElbX project, the client TenneT relies on the experience of PORR (in a consortium with Wayss & Freitag) in construction and pde Integrale Planung for the services of overall BIM coordination. The decisive added values and four concrete use cases for achieving the project goals are model-based planning and execution coordination and review, visualization, 2D plan derivation and the as-built model as a digital image.
Client
Tennet TSO GmbH
pde period of service
09/2023 - 11/2027
Location
Großwich 16, 25599 Wewelsfleth, Germany
Completion
11/2027
Dimensions
5 basement levels; ground floor, 5.2 km tunnel
Service areas
BIM

The ElbX project is planned as a tunnel structure for crossing under the Elbe as part of the SuedLink infrastructure project of the German grid operator TenneT and is intended to make a decisive contribution to securing Germany's electricity supply with renewable energy. In a 5.2 km long tunnel planned with BIM support, the electrotechnical media of the SuedLink have to cross under the Elbe at a depth of approx. 20 meters. For us as the contractor, it was already clear during the tender phase that BIM and the digital, integrated planning and execution process would be a priority for the client. The client presented the project to interested participants in the "CAVE - Cave Automatic Virtual Environment" with all the project challenges and considerations digitally via the BIM model as early as the tender phase. This allowed the large-scale project to be discussed and, above all, understood in much greater depth.
Use Case 1: BIM for model-based planning and execution coordination and review
A central BIM use case of the SuedLink project is model-based planning and execution coordination and review. 3D models and model-based meetings through visualization and filtering options support the planning process and project management by supporting communication between all project participants and creating greater transparency.
The key benefits of model-based communication include quality optimization, increased interaction between those involved in planning and transparent, rapid decision-making. A collaboration platform is used for model-based collaboration between the project participants. The platform is used to process and analyze the planning topics. The platform is provided by TenneT (TTG) for the duration of the project. The overall BIM coordination team is responsible for preparing the specialist models for the excavation pit, tunnel and technical building services and for creating a coordination model. If necessary adjustments or changes to the submodels result from the project meetings, these are to be communicated to the individual contractors via the collaboration platform in BIM Collaboration Format (.bcf) with the corresponding responsibility.
Use Case 2: Visualization
At ElbX, the "visualization" use case serves as the key to optimizing public relations, presenting complex interrelationships and supporting decision-making. Based on current BIM models, impressive rendered videos and photorealistic visualizations are created that not only illustrate technical details, but also bring the vision of the project to life. These visual representations not only provide insights into the construction process, but also create a transparent communication platform that enables the public and decision-makers to better understand the project. The visualization is also used to plan safety-related work in the tunnel structure, both for the construction and operational phases, e.g. repair work.


Use Case 3: 2D plan derivation
Another use case in the project is the generation of all 2D plan derivations from 3D models according to the current LOIN for each phase. The LOIN (level of information need) increases as the project progresses. Careful coordination of the 2D plan derivations is essential to ensure a consistent connection to the 3D models. This use case not only promotes effective and iterative collaboration, but also improves communication and increases transparency. In exceptional cases, conventional creation of 2D plans is possible.
Use Case 4: As-built model (building documentation) as a digital image
The as-built model, as a digital image of the building, is based on the execution planning and is completed in accordance with the LOIN guideline.
By checking the model against reality using augmented reality (AR), a precise image is created. This use case is used for asset management, optimizes data availability in the operating phase and enables well-founded decision-making during operation. The as-built model not only creates an accurate digital representation of the ElbX special structure as part of SuedLink, but also provides an effective basis for sustainable and future-oriented operation.

