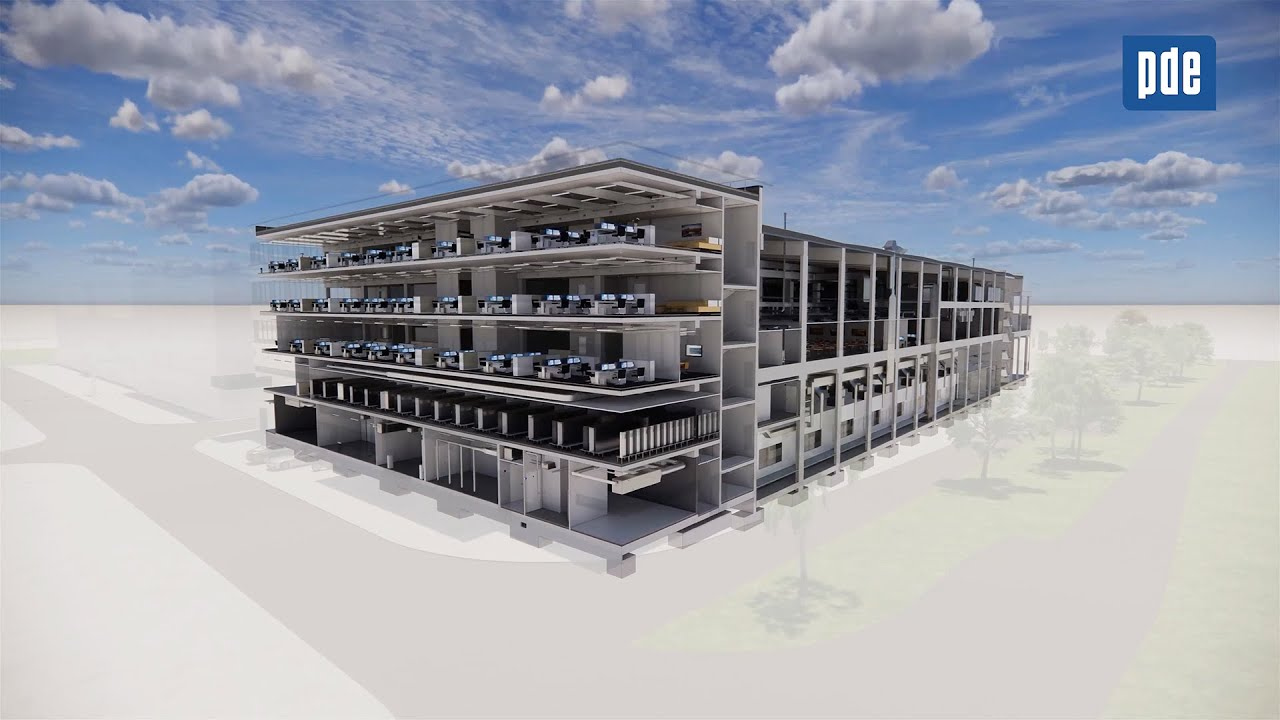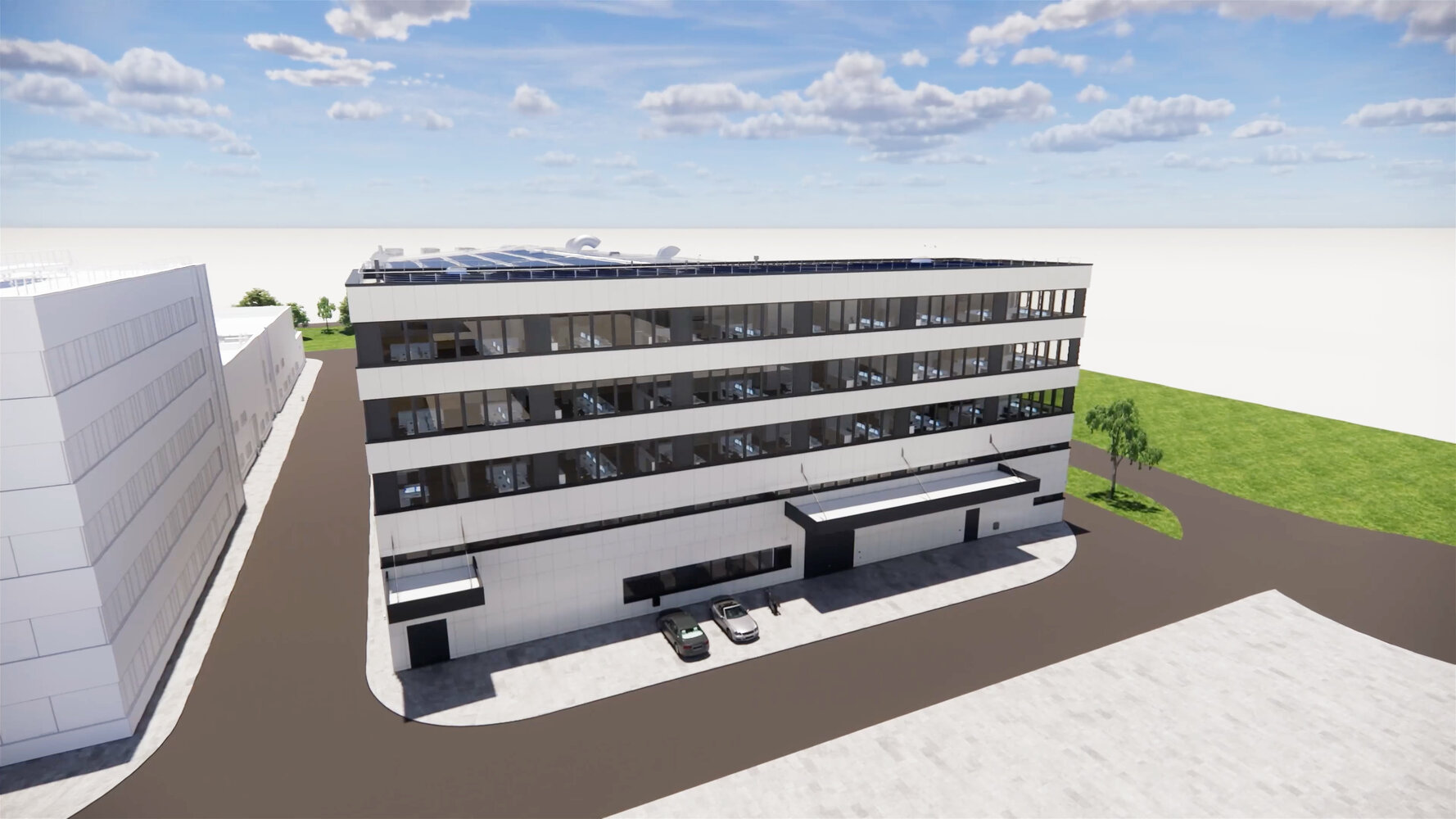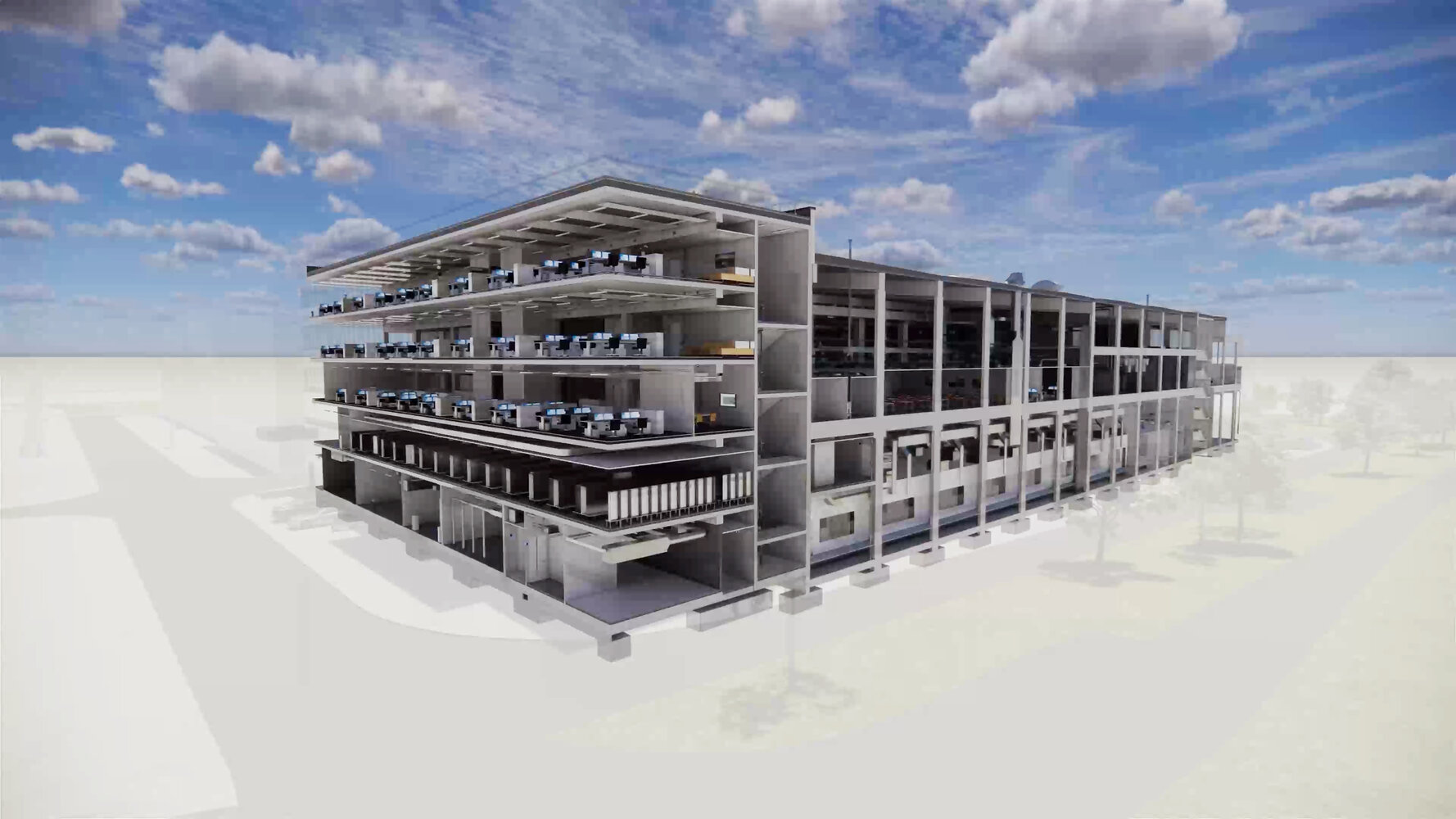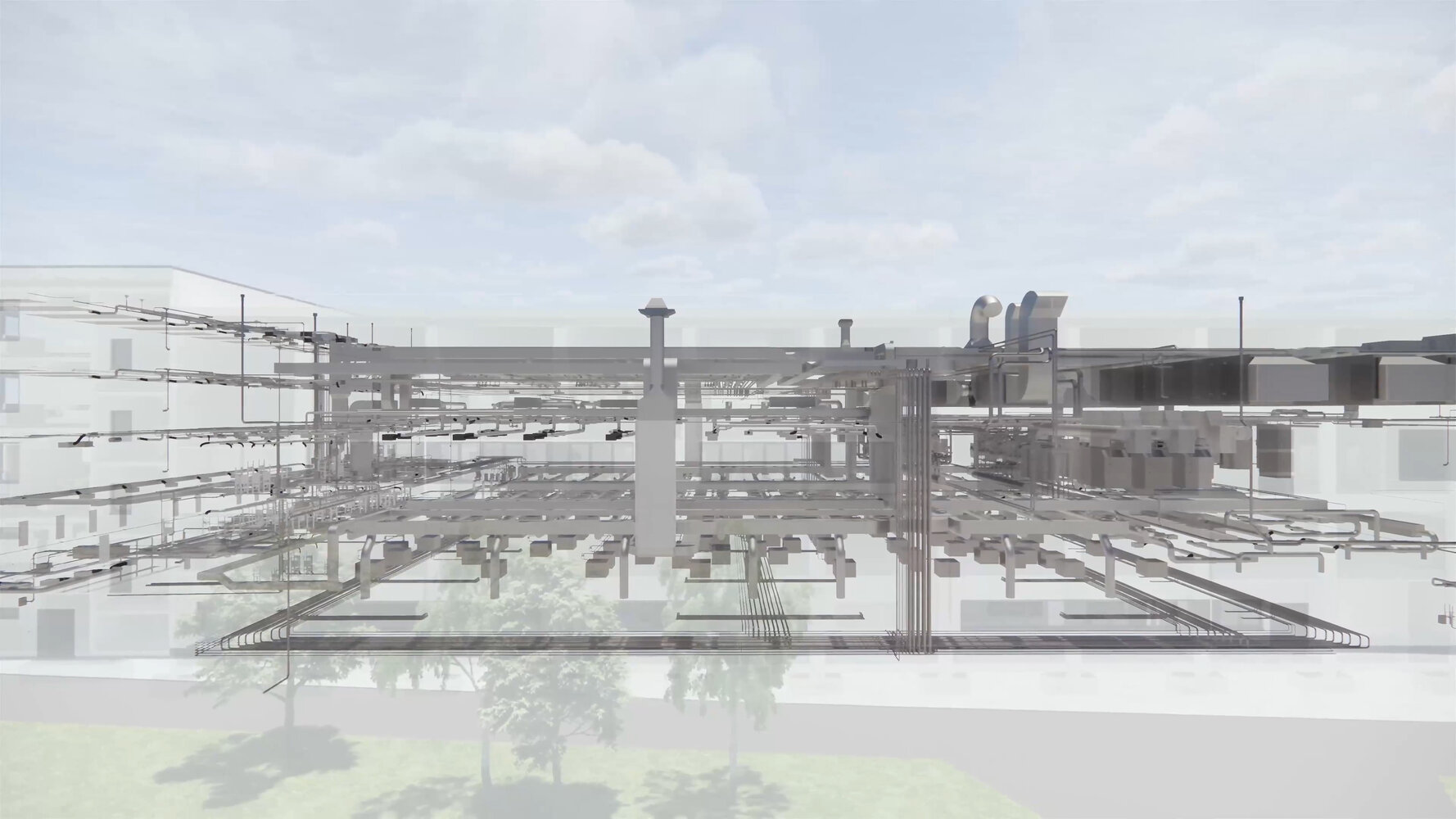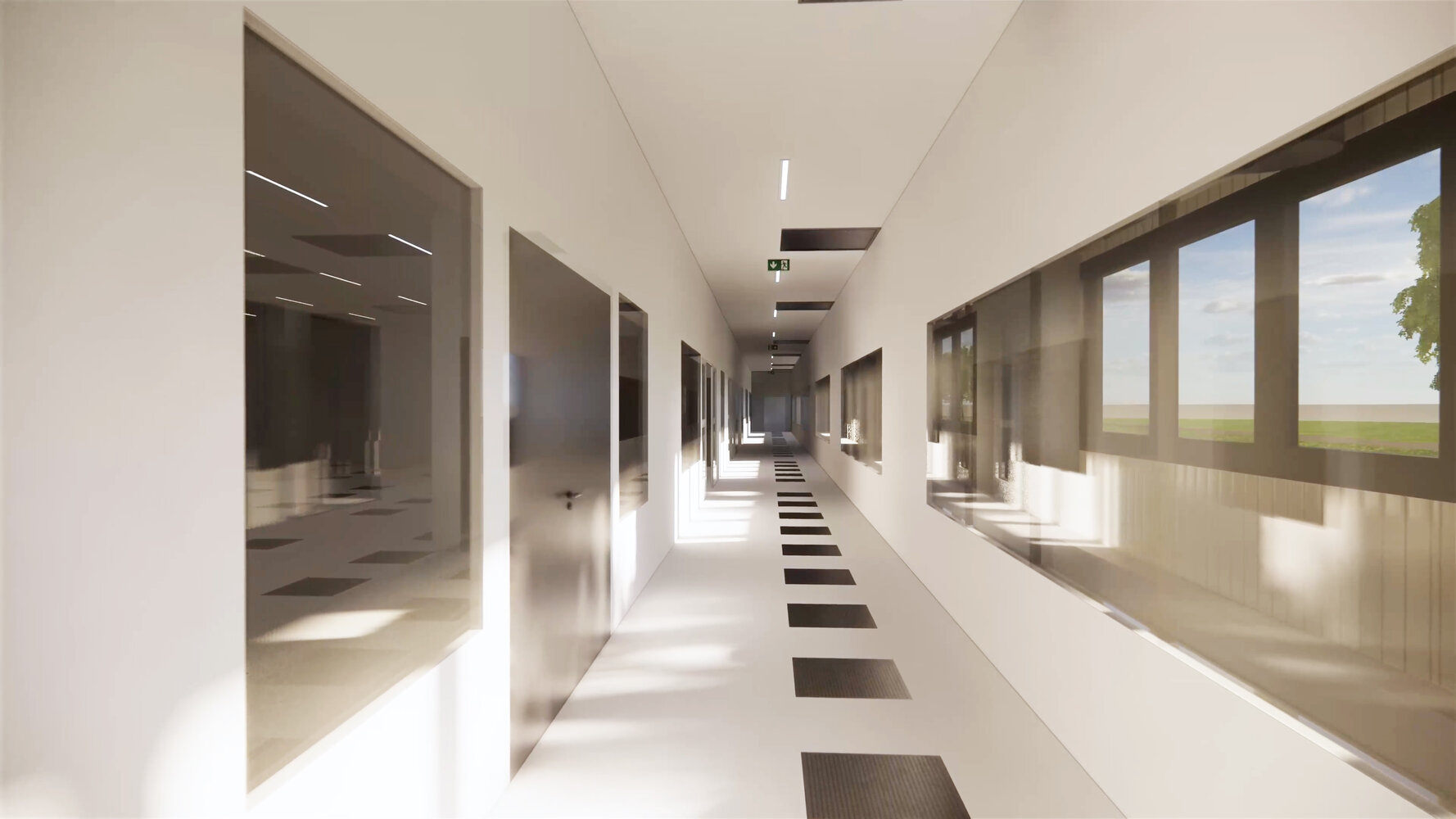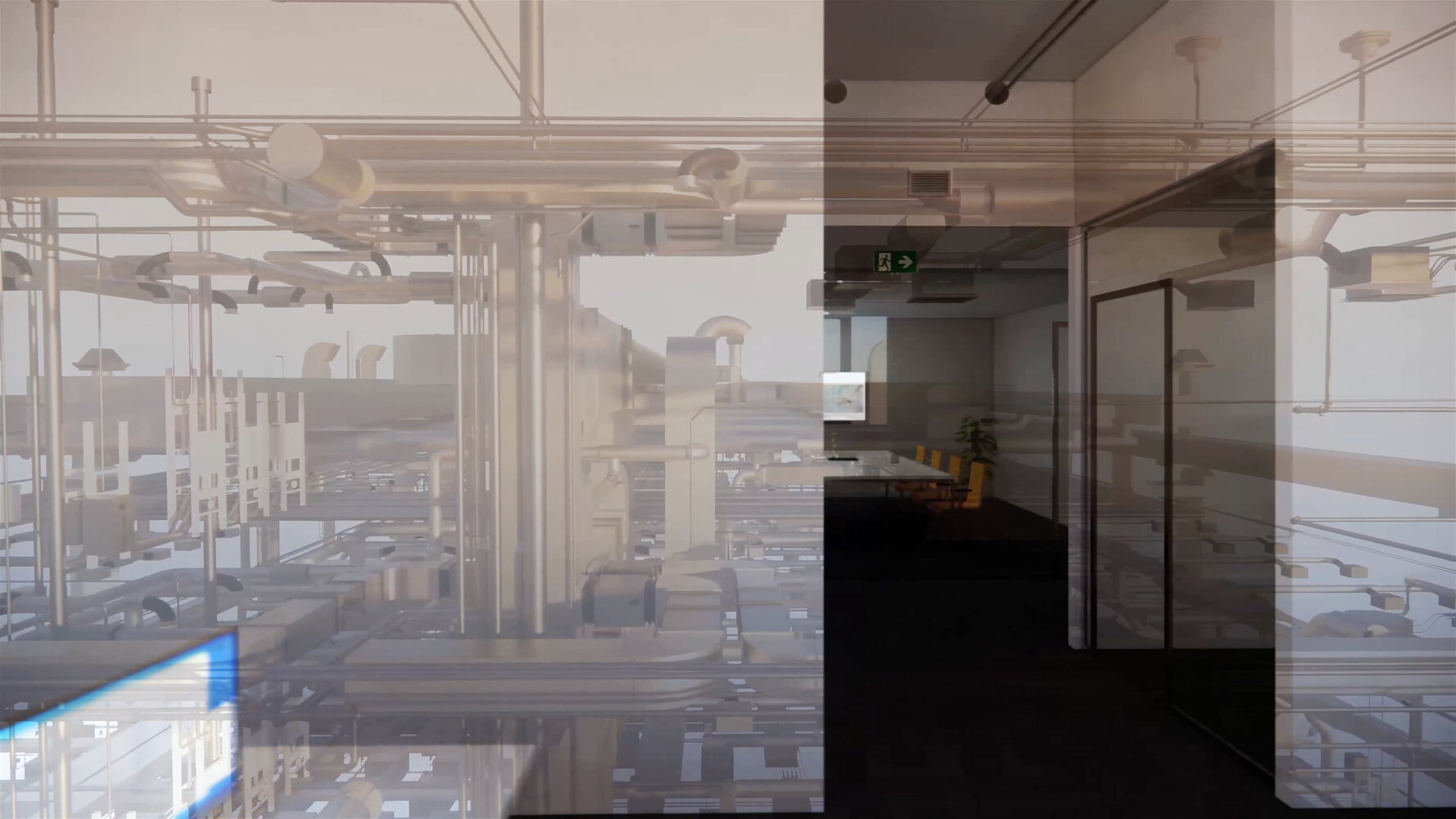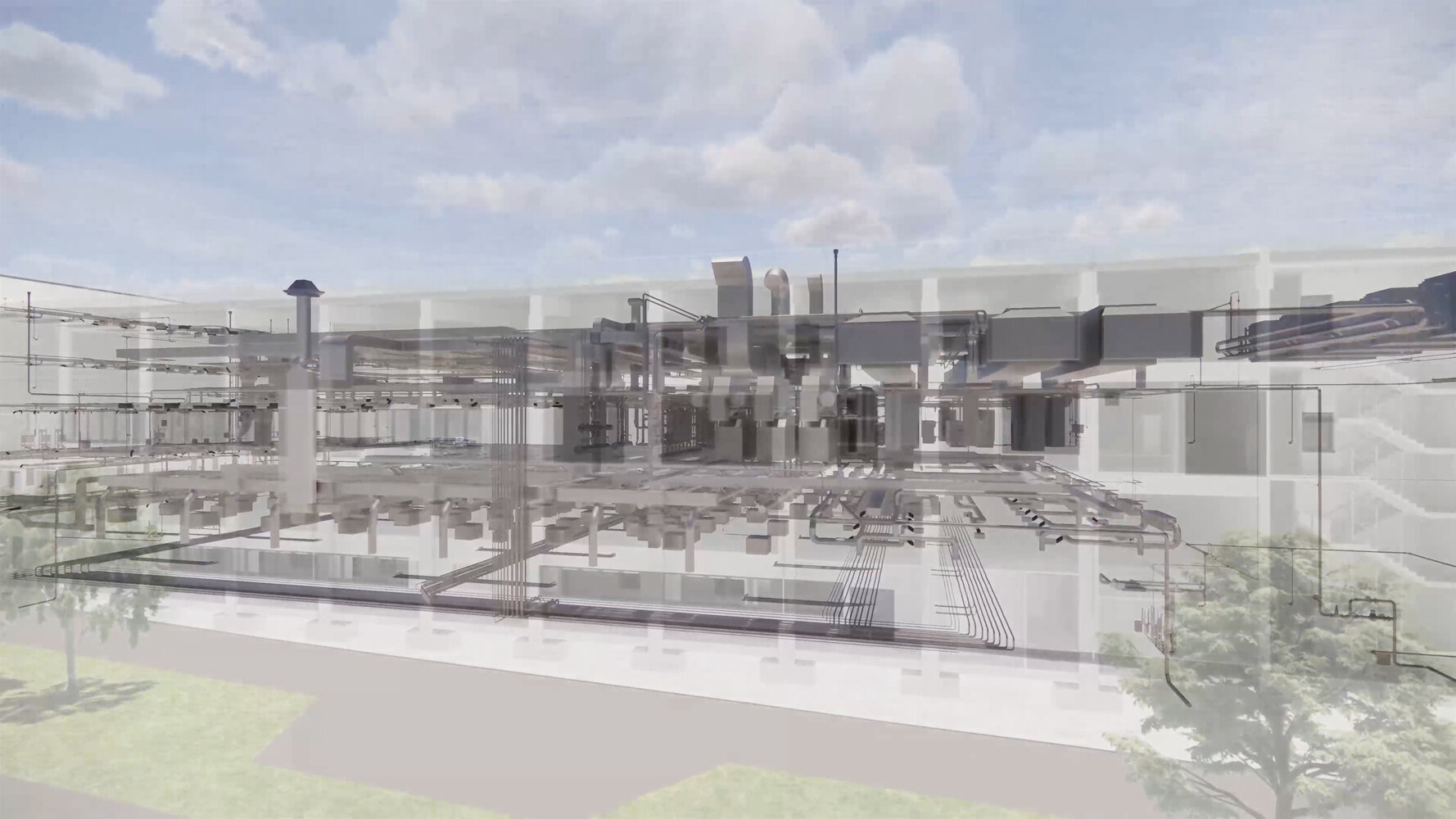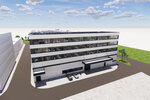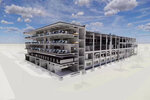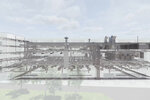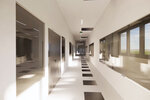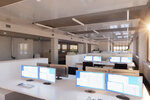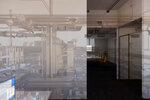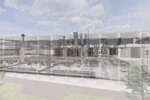BIM Case Study Industry
An international industrial corporation commissioned a feasibility study including the preliminary design for a new production facility with an adjoining administration wing. The partial planning of the architecture and trades, structural design and technical building equipment came together in a joint BIM model.
Service areas
Planning, LEAN, BIM
pde service period
05/2020 - 02/2021
Dimensions
Total GFA: 16,500 m², 2 production floors, 1 interim floor for technical fittings
This BIM model was used to produce a visualisation in the form of a video, which was then presented to the developers as part of the overall presentation. Starting with the outside view of the building, users can move around inside the model and go right to the heart of the facility, the clean room, which required additional planning in terms of technology.
The tour through the building with commentary not only gives an advance sense of the interior architecture and fittings, but also allows a view of the building’s substance, i.e. its “life blood”: namely, the pipes for water, cooling, heating, ventilation and sanitation, which all flow into the large control room. The depth of detail that can be provided from the planning work for the main trades in very early phases makes a significant contribution in the planning process to ensuring that transparent and coordinated foundations are available in the execution phase.
