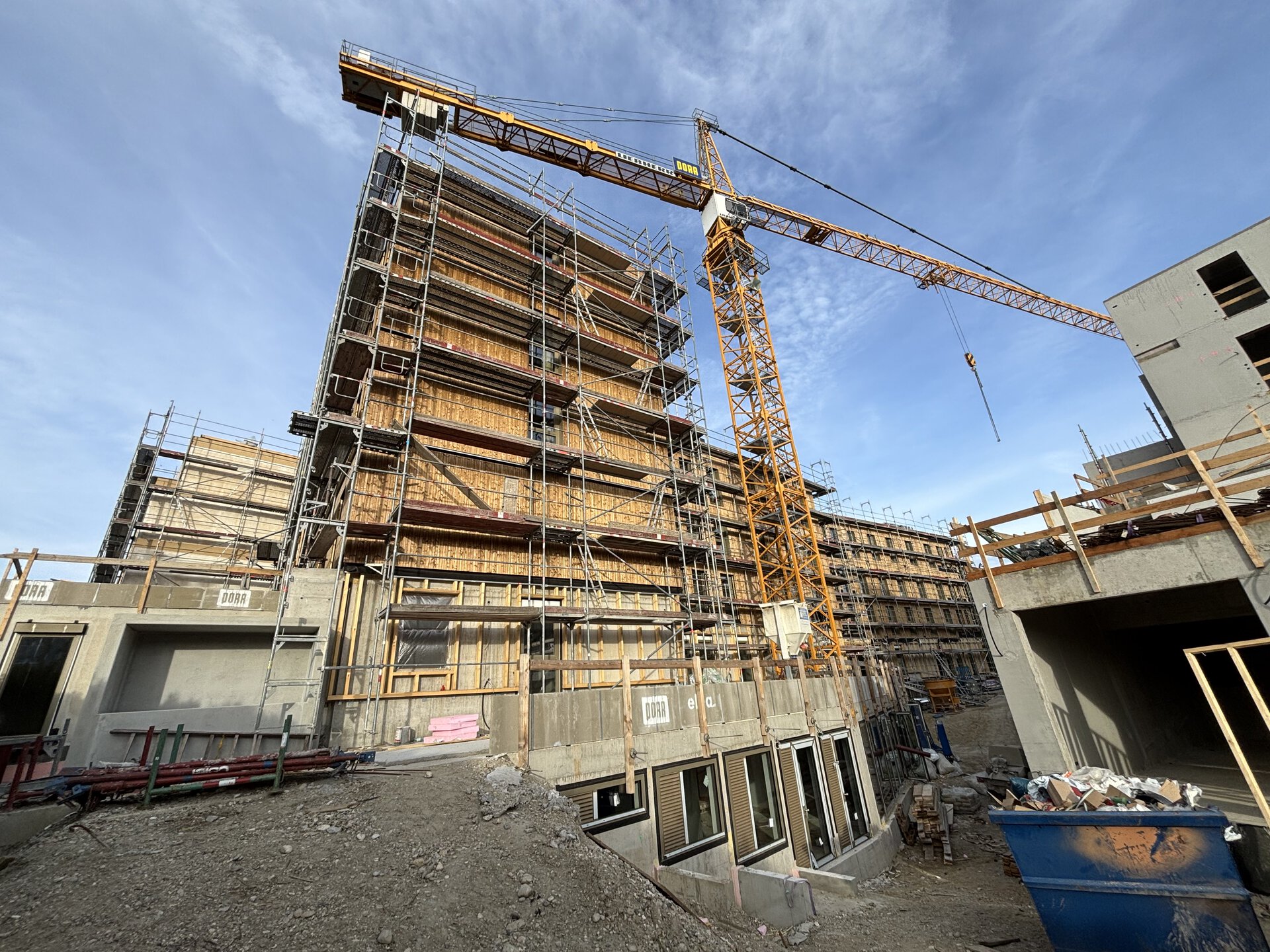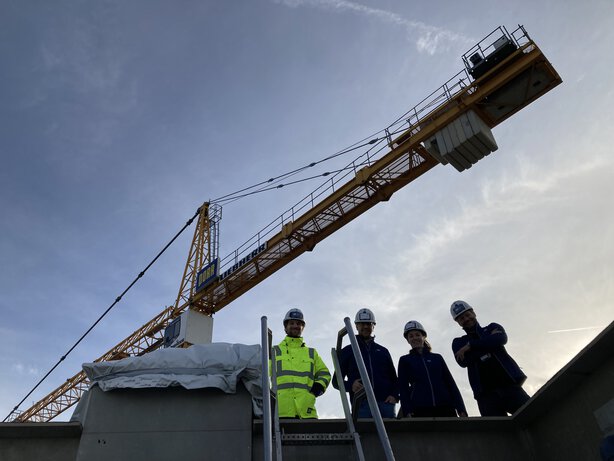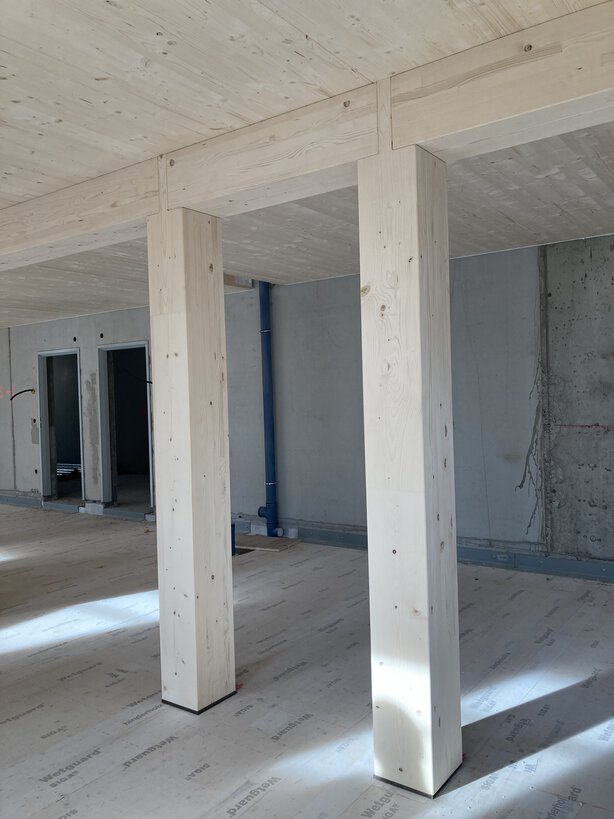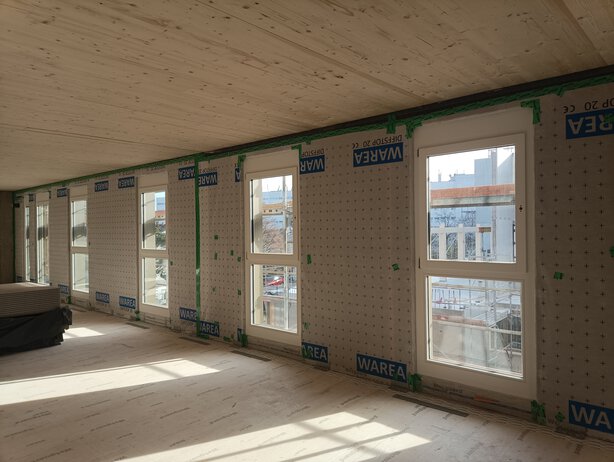- News
- The Vancouver House in Vienna
06.05.2025
Vienna meets Vancouver
An extraordinary project is currently under construction in Vienna-Donaustadt: Vancouver House - a joint venture between the property developer Frieden and the Canadian Wood Council. A total of 107 modern rental apartments, a kindergarten and attractive commercial premises are being built. At the same time, Vienna House is being built in Canada - an architectural bridge across the Atlantic.
- Our Timber Construction department played a key role in shaping the project in Vienna:
System changeover from cross-laminated timber walls to timber frame walls: the cleverly chosen constructions not only save material, but also CO₂ - without compromising on quality or design.
- Structural measures for load transfer via visible load-bearing axes: The load-bearing structure was planned and executed in such a way that timber elements remain visible - without compromising on the statics.


Planned by Rüdiger Lainer + Partner, built by the PORR Group, realized in timber construction by Strobl Bau - Holzbau GmbH and co-developed with our expertise, the Vancouver House impresses with:
- Flexible floor plans for adaptable living spaces
- Sustainable timber construction with CLT ceilings and a larch wood façade
- Visible supporting structure as a design highlight
- An integrative focus: Housing First apartments for Caritas, specially tailored apartments for single parents and barrier-free apartments for people with disabilities, built by Fonds Soziales Wien, will also be built.
We are already looking forward to completion in summer 2025 - when urban, flexible and sustainable living in Vancouver House becomes a reality.

