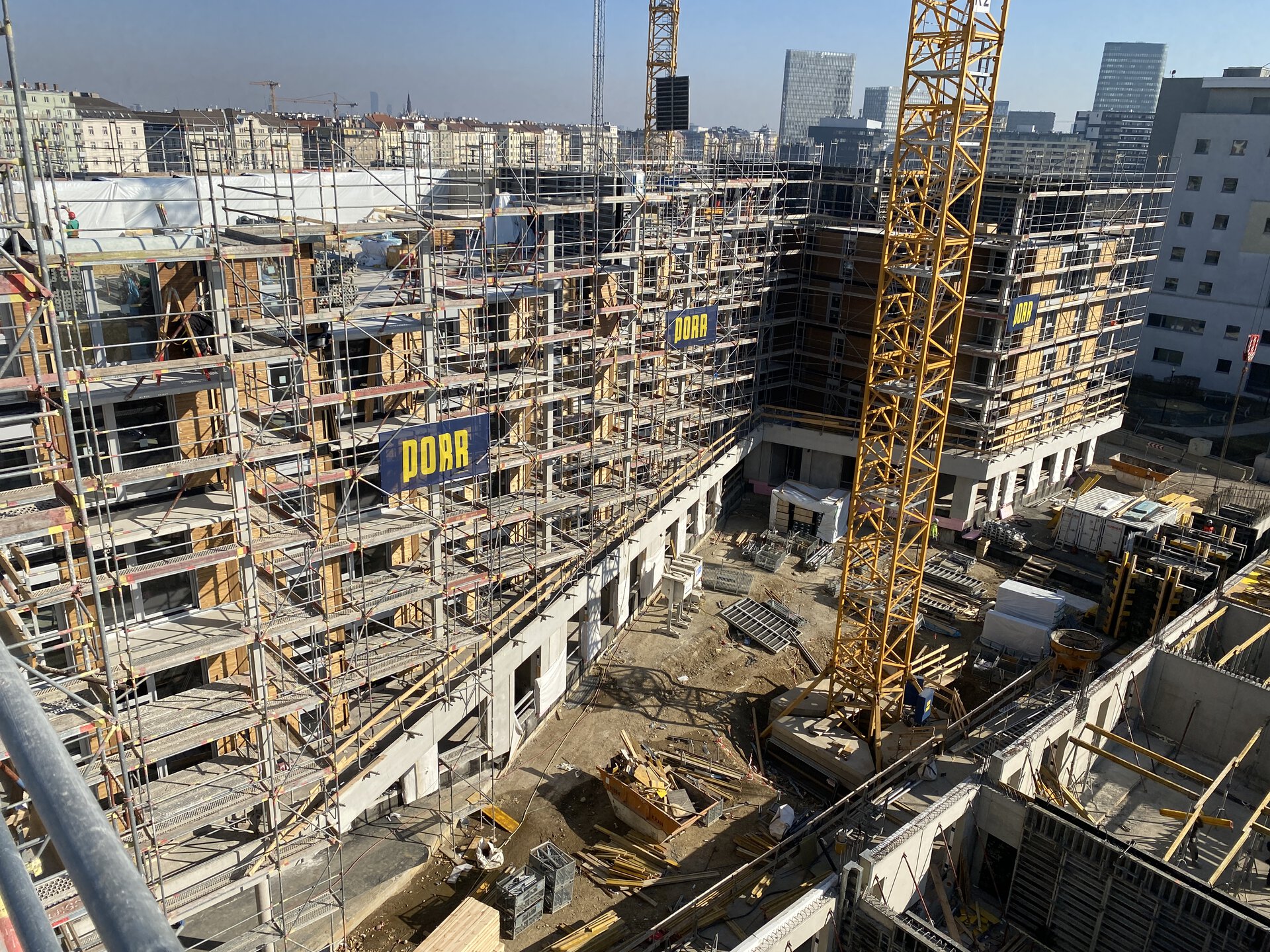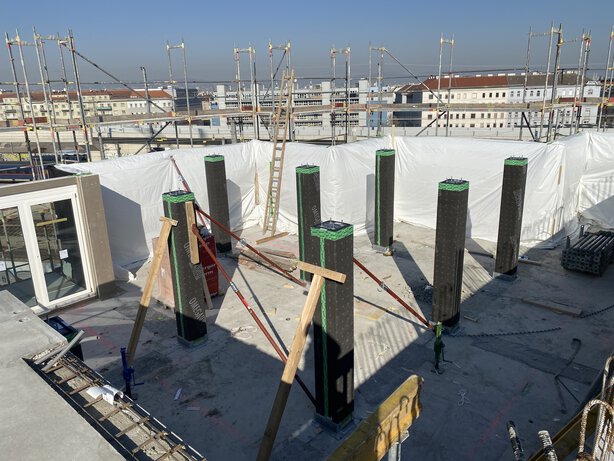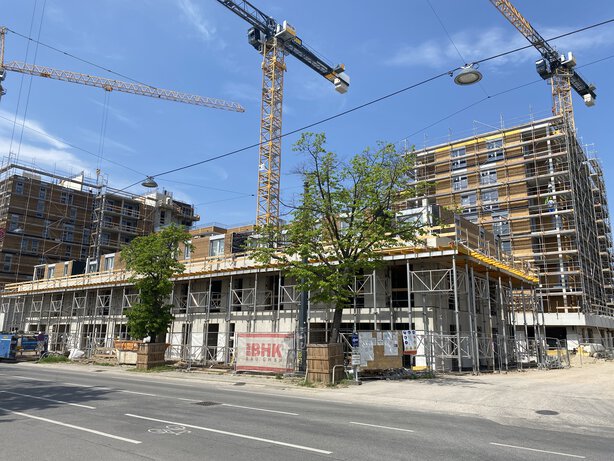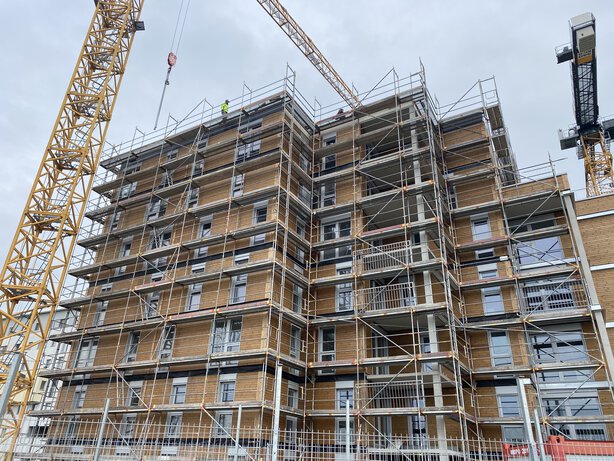- News
- The tallest timber hybrid residential building in Austria
Update on the B.R.I.O. housing project
The PORR Group is currently building the B.R.I.O. residential project in the Neues Landgut urban development area in Vienna-Favoriten. The topping-out ceremony has already been celebrated for two of the four components. Once completed, the building will be the tallest timber hybrid residential building in Austria.
With the expertise of our timber specialists, prefabricated parts, solid timber components and prefabricated timber frame walls were used in this project in a serial construction method. The high degree of prefabricated parts made of timber and concrete as well as the combination of these enabled an optimized construction process. Compared to a conventional reinforced concrete building, around 20 % CO2 could be saved.


A novelty: the construction method with fully precast concrete elements including component activation, i.e. an energy-efficient heating and cooling system that uses the thermal storage mass of concrete components such as ceilings or walls. The precast elements rest on approx. 900 glulam columns. The grid-like arrangement of the columns in the outer walls and inside the building also ensures systematization and a high repetition rate of the connection details - a real step forward for serial and sustainable construction.
Completion of the shell is scheduled for around the end of June, with handover to the client ÖSW Group in spring 2026.

