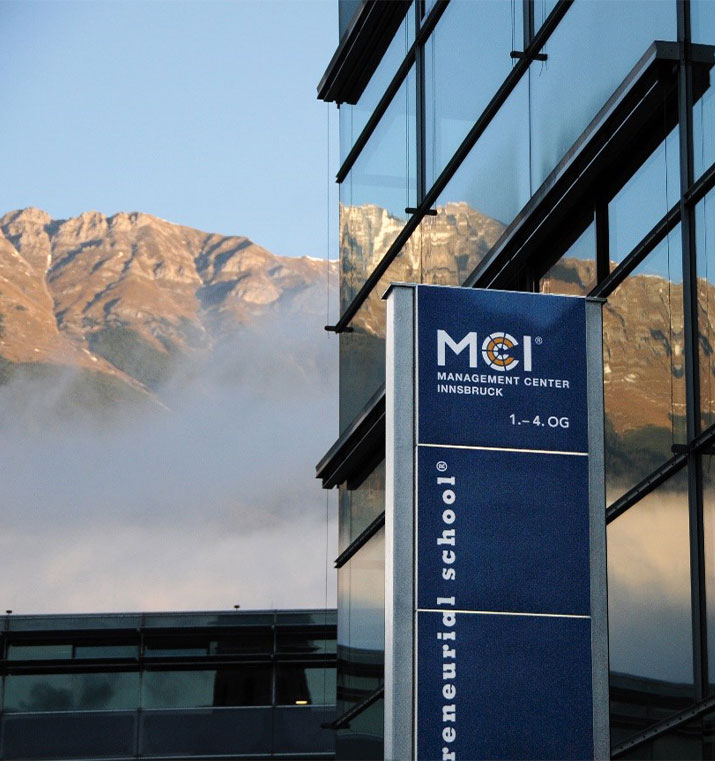- News
- General planning with BIM and LEAN
Full Service Contract MCI Innsbruck
The PORR ORTNER consortium will realise the new MCI | Unternehmerische Hochschule® (entrepreneurial school) campus in Innsbruck for the province of Tyrol by 2024. The consortium entered a “competitive dialogue”, a new type of award procedure carried out for the first time in Austria, and won. pde will not only be responsible for the general planning with Building Information Modelling (BIM) and LEAN methods for Tyrol’s largest construction project; pde will also provide TC project management and LEAN support throughout the entire project as part of the total contracting assignment.

As the total contractor in a partner model, the PORR ORTNER consortium is assuming overall responsibility for the planning and execution (work stages 2 to 9 in accordance with the Official Scale of Fees for Services by Architects and Engineers or HOAI) of the MCI Campus through to turnkey handover.
Christian Maeder, TC project manager of the consortium and head of the Design & Build Management department at pde, is pleased with the cooperative approach resulting from the innovative award procedure:
The contract award marked the first innovation boost for the new high-capacity campus building. The call for tenders for the downstream services and the precise scope of the contract (pending planning permission) must now be coordinated and defined in cooperation with the partners. Staying on schedule and within the budget (135 million euros) is a top priority for this lighthouse project.
General planning with BIM and LEAN
The next step will be in March, when the architectural competition for the design of the new building will be announced. The design architect will be coordinated by pde as part of the general planning, and the technical building equipment will be planned in close cooperation with consortium partner ORTNER and with ELIN, another subsidiary of IGO Industries. The general planning will once again be carried out and controlled by means of the standardised application of BIM and LEAN. The use of Building Information Modelling (BIM) guarantees efficient planning for all participants in a shared data model. LEAN management ensures that processes are continuously optimised and guarantees that the entire value chain is designed for maximum efficiency from the very outset. LEAN methods are not only used in the course of planning with LEAN Design, but are also implemented and supported by pde’s LEAN Construction Managers during construction.
A research and education campus in the heart of Innsbruck
MCI’s 3,500 students, 400 staff members and around 1,000 lecturers are currently dispersed across several different locations in Innsbruck. The new campus will be realised in a prominent location on the almost 10,000m2 “Fenner-Areal”, thus creating optimal conditions for research, studies, further education, knowledge transfer and start-ups. The future MCI campus will be near several faculties of the University of Innsbruck, the Innsbruck Hofgarten, the International Convention Centre and the vibrant historic city centre, which means it will be in an attractive location for higher education and vocational training.