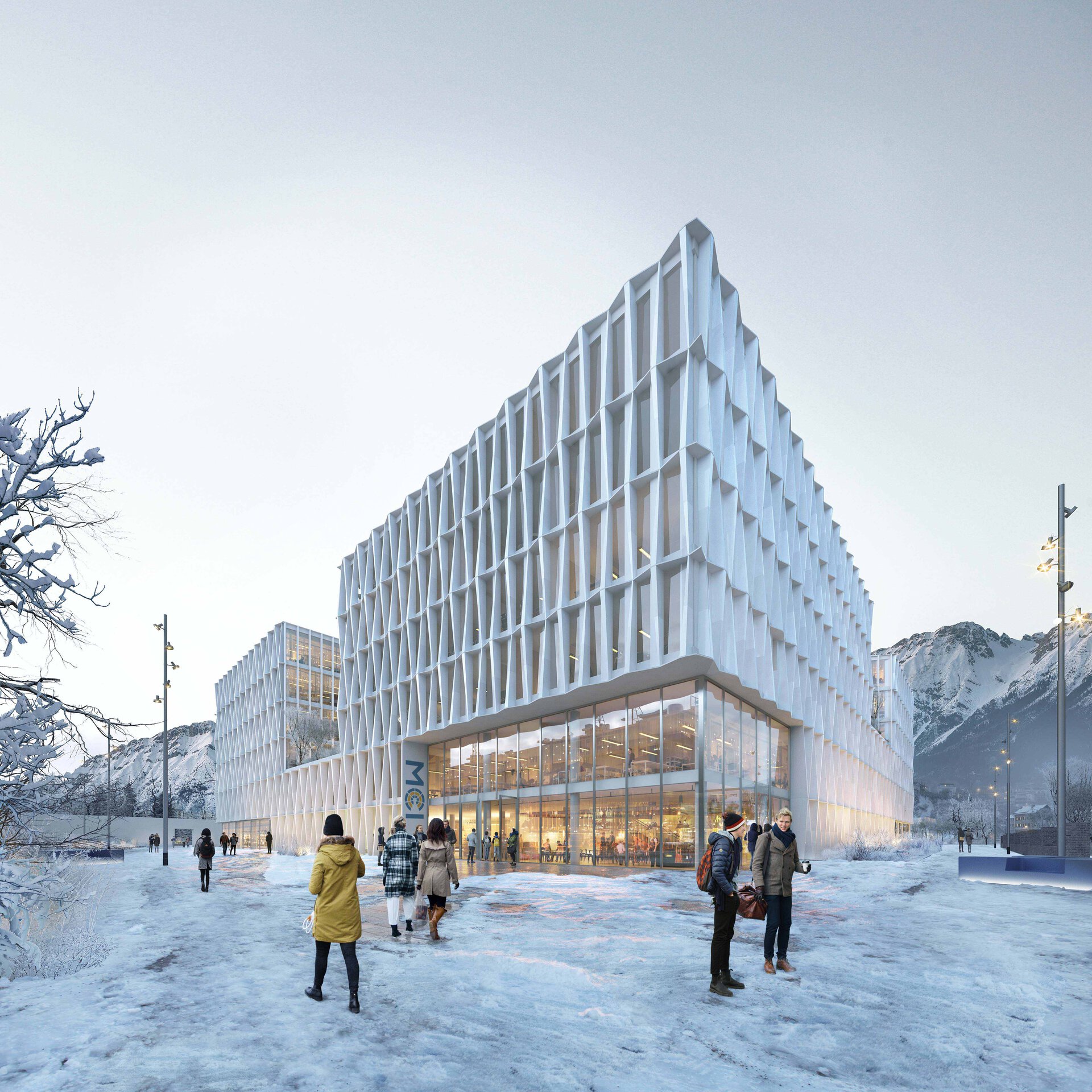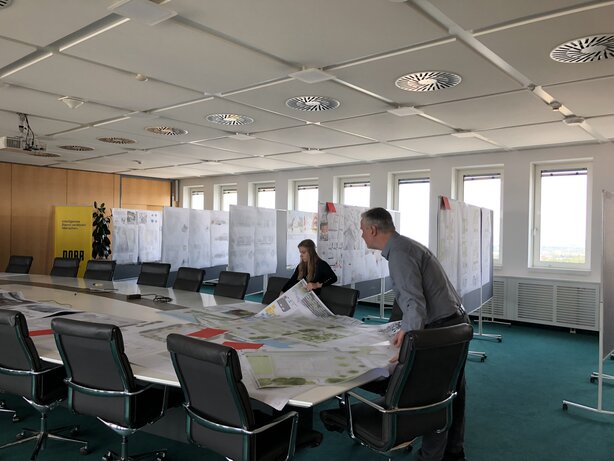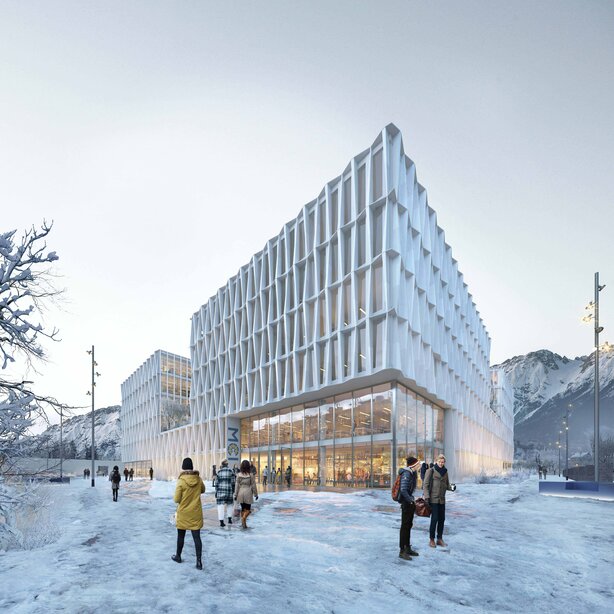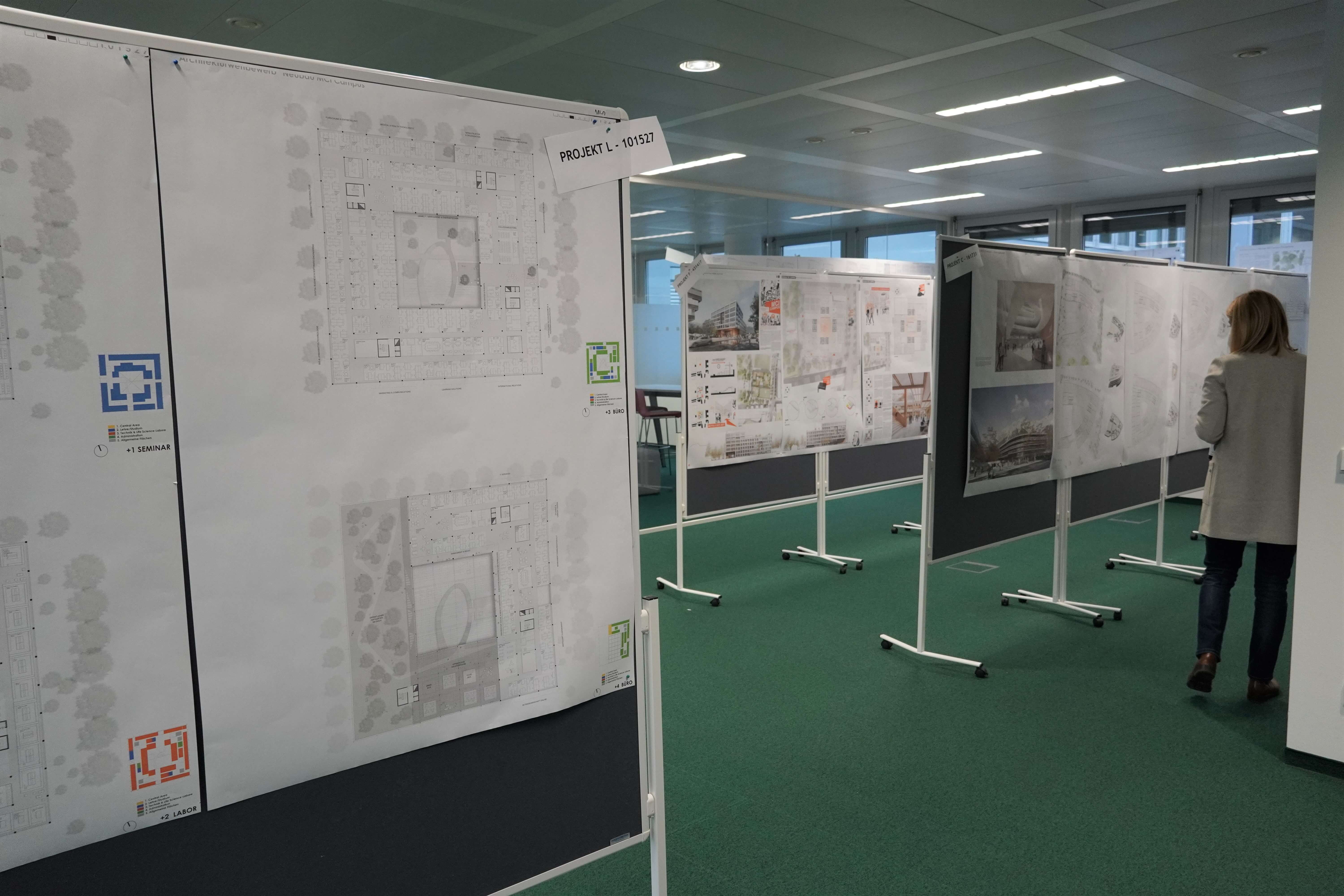- News
- multi-stage European architectural competition
MCI Campus architectural competition judged
An international jury selected the winning proposal for the new MCI Campus in mid-December. The jury’s decision was preceded by a multi-stage European architectural competition coordinated by the MCI CAMPUS consortium with entries from 18 renowned architecture firms.


The MCI CAMPUS consortium, consisting of PORR and ORTNER, launched and oversaw the architectural competition on behalf of the client, the state of Tyrol.
The consortium also carried out preliminary structural engineering checks on the competition entries and conducted various rounds of dialogue on the technical specifications. A team was assembled for that purpose, made up of employees from PORR, ORTNER, pde Integrale Planung GmbH and external consultants. There were two rounds of checks. Following the first, anonymous round, 18 projects were examined in closer detail in late August 2021. After review, seven projects were shortlisted and pored over by pde employees, before going before the jury. The results of our preliminary reviews were presented to the members of the jury at the start of each jury session, with responses to many technical queries during the sessions themselves.

The MCI business school will run and use the new campus, filling the space with life. Dr Andreas Altmann, Rector of the MCI, was delighted with the decision and expressed his gratitude to everyone involved:
“This proposal is striking in terms of its architecture and urban design, not to mention its functionality and economic aspects, and we are very much looking forward to seeing it take shape. We would like to thank everyone who has put their energy, conviction, creativity and commitment into helping us take this major step.”
“We have achieved an important milestone by the end of 2021, right on schedule. What’s more, we have a highly experienced and dynamic team of architects on board to see us through the general planning stages.”
The next phase of the project is set to be a highly intensive one for pde. This will involve setting general planning in motion and integrating the architectural team into our BIM & LEAN project management processes.
