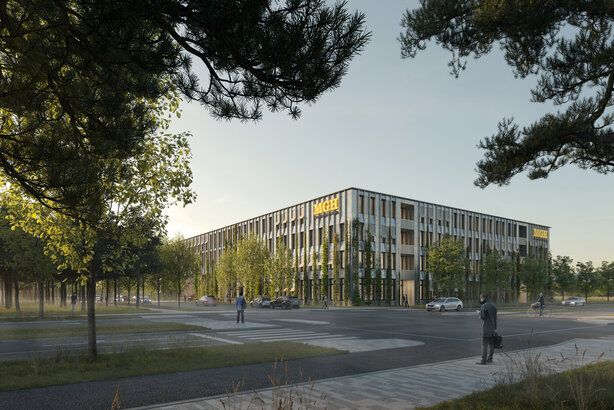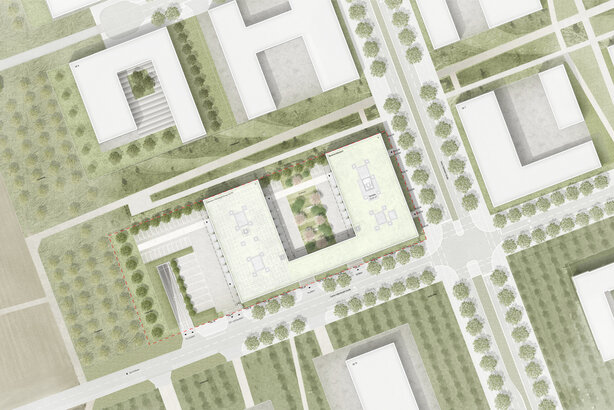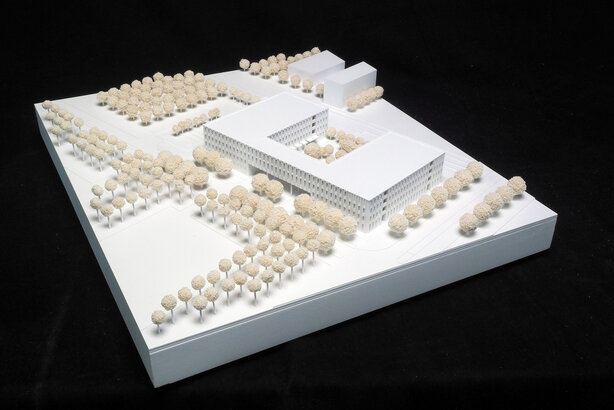3rd place in the architecture competition for the new building of Gewerbehof Freiham
The design team of pde Integrale Planung GmbH achieved a strong 3rd place in the architectural competition for the new building of Gewerbehof Freiham.
A total of almost 100 architectural firms applied to take part in the process. In addition to the design, the necessary specialist planning, technical building equipment, structural planning, fire protection and sustainability were also developed in-house by pde. This competition success also reflects PORR's chosen path of being able to offer all services from design to execution from a single source as a total contractor.


Fabian Kirchner, Head of Design at pde Germany, on the successful outcome:
"Despite a top-class field of competitors, we were able to achieve a top ranking with our combined efforts, and convince with our planning contribution."
The submission was consistently praised by the jury, as the following excerpt from the assessment shows:
The authors succeed in creating a robust basic structure as a U-shaped overall figure for the new commercial courtyard through a simple urban planning setting of two interconnected, almost identical buildings. The Green Fugue, which is defined by urban planning, functions as a central open space with a high quality of stay between the two main buildings and is accordingly strongly greened.
The jury appreciates the consistent and correct formation of the access situation as a strong and clear address (...) The open spaces are clearly structured. The green area with loose tree population can be read very well and allows a good quality of stay. The opening from the street is also evaluated as very positive. (...) The ground plan structure of the buildings is structurally cleanly worked through and shows interior qualities through widening of the corridors and natural lighting situations. The delivery situation is functionally well solved and clearly accessible via covered access areas. This clarity is continued on the floors. (...) The finely structured, vertically structured metal facade with a uniform basic grid shows a high design quality appropriate to the task in the details presented. The proposed façade greening is correct and can work well.
