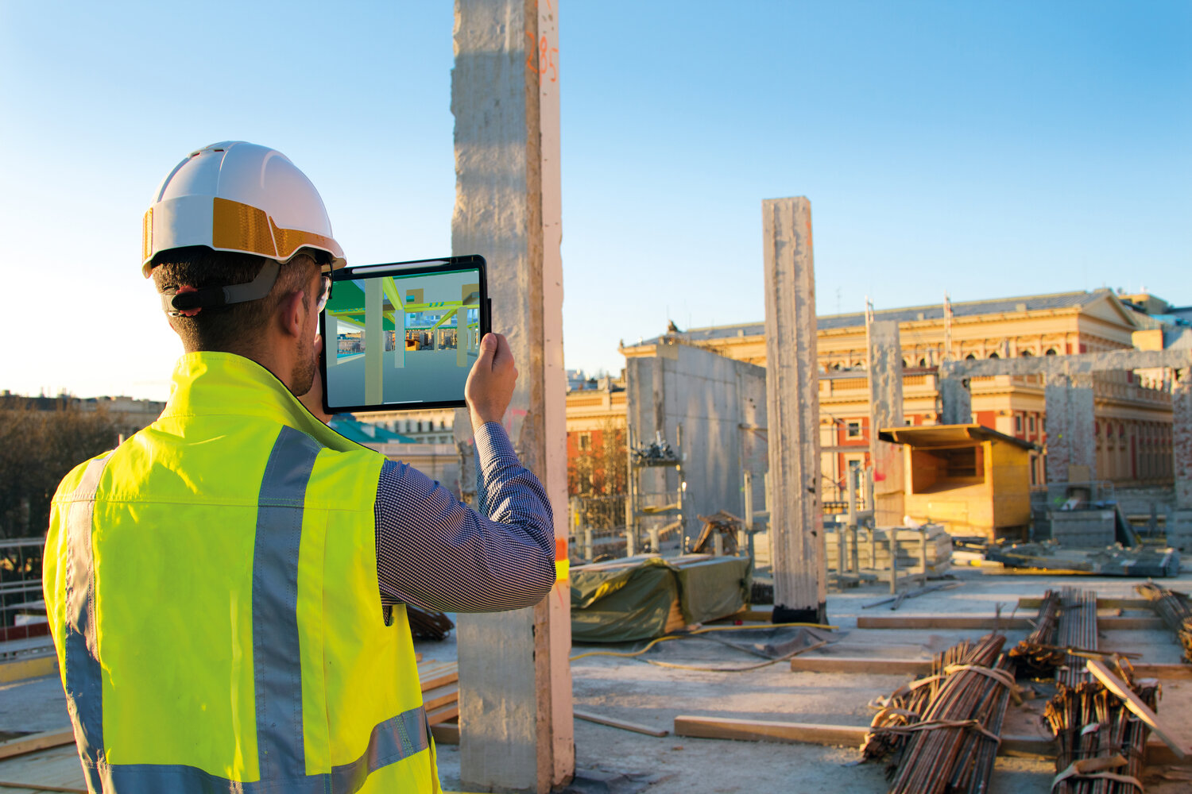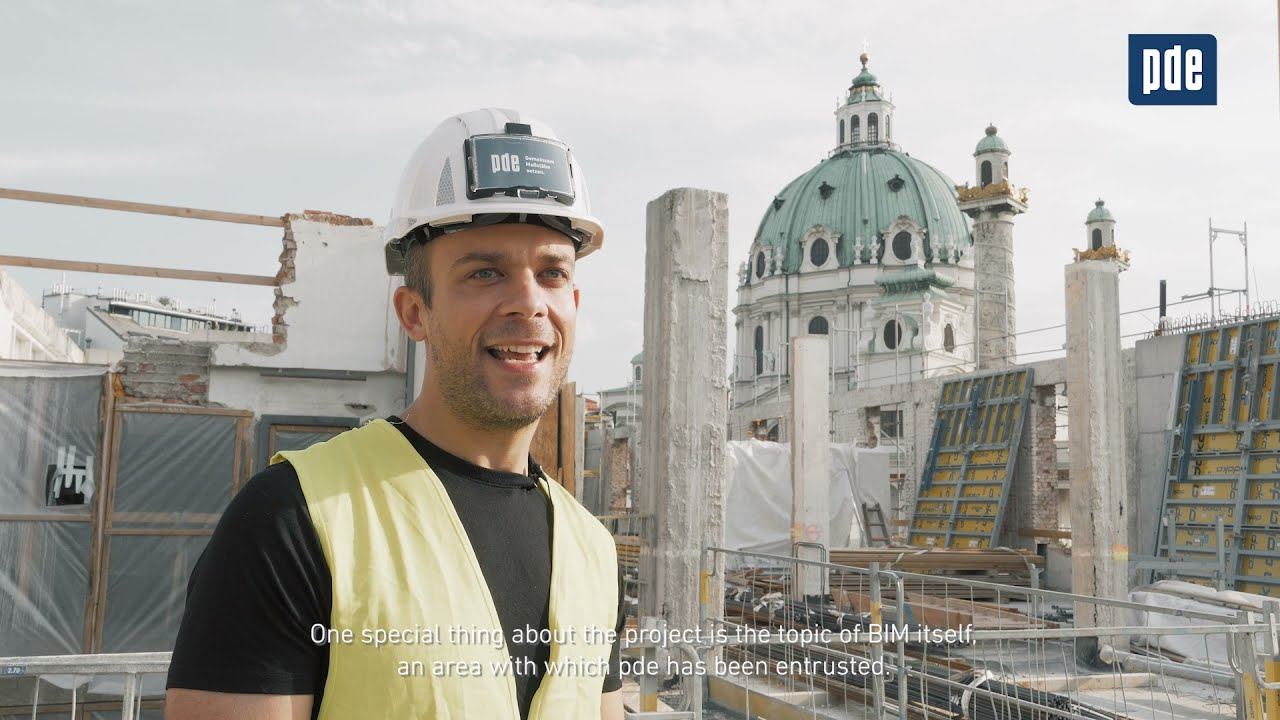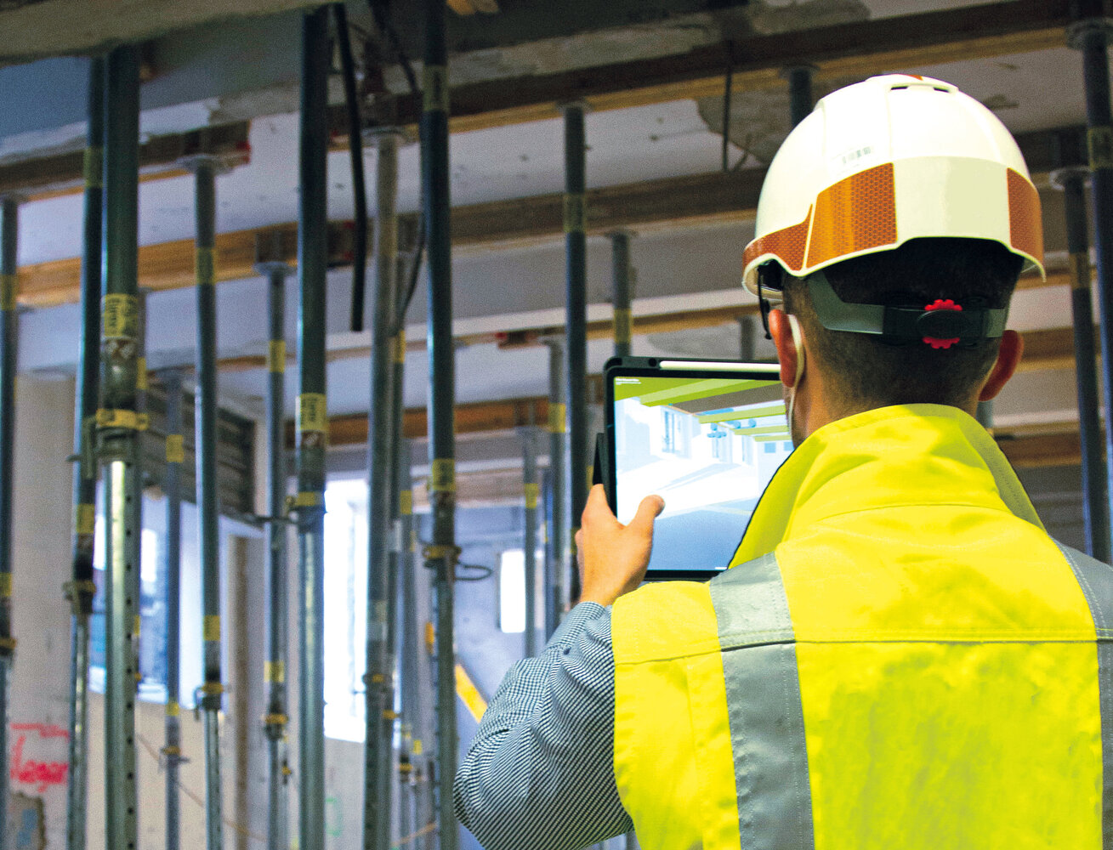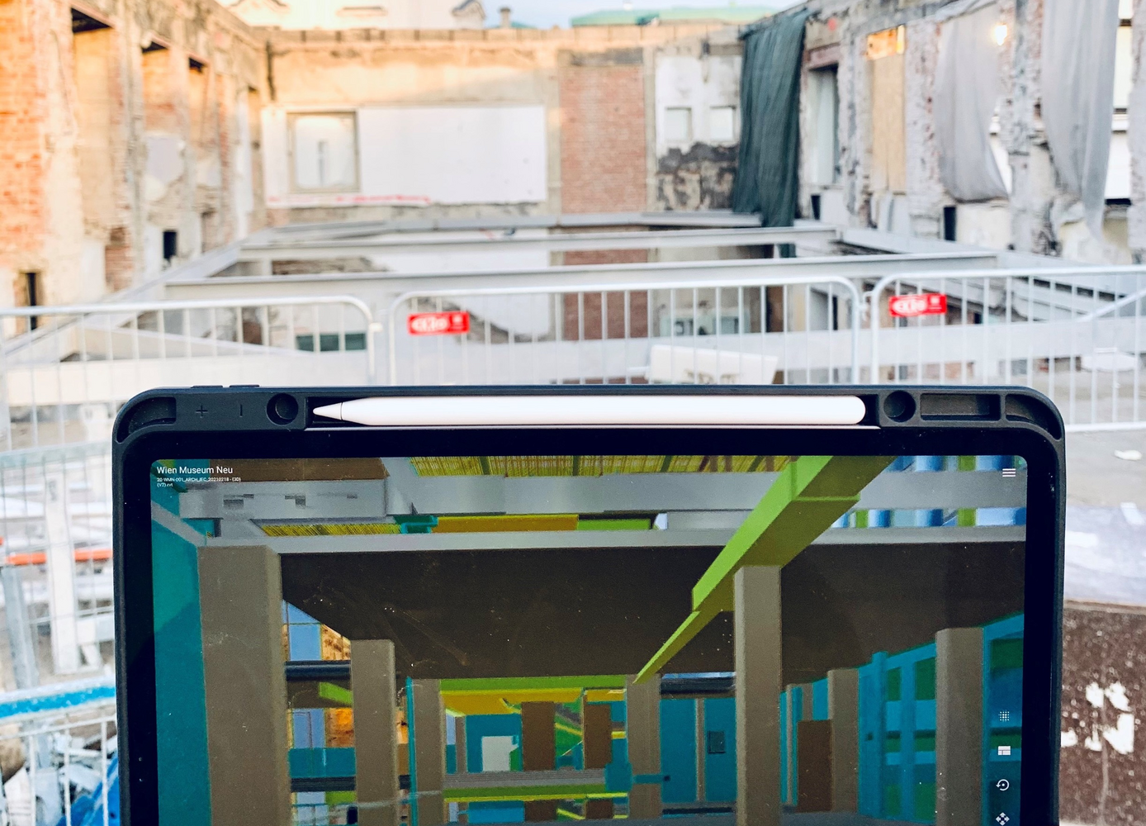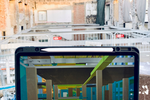Wien Museum Neu: Expansion and renovation
Critics have been drawing attention to the dearth of available space in the Wien Museum ever since the building was opened in 1959. This is now finally being remedied: the listed building, originally designed by Oswald Haerdtl, is to be comprehensively renovated and expanded by a consortium consisting of PORR Bau GmbH, Elin, and Ortner by 2023.
Construction began in July 2020. The consortium is responsible for organisational and commercial management, implementation of the rehabilitation measures, expansion of the heritage-listed existing building and construction of the new building.
Client
Museen der Stadt Wien
pde period of service
09/2020 - 01/2022
Location
Vienna
Completion
2023
Dimensions
GFA: 14,200m²
Service Areas
BIM
Renovating the Wien Museum
One special feature of this project is that the new building will not be erected as a separate structure next to the existing building, as this would obstruct the view of the Karlskirche. Instead, it will be placed inside the inner courtyard of the existing building as an apparently free-standing solo unit. The newly erected volume will be supported by a robust steel truss framework. A consortium consisting of Certov/Winkler+Ruck Architekten won the architectural competition for this project.
A BIM manager assigned to the project by the BIM department developed a comprehensive BIM strategy based on the employer’s requirements.
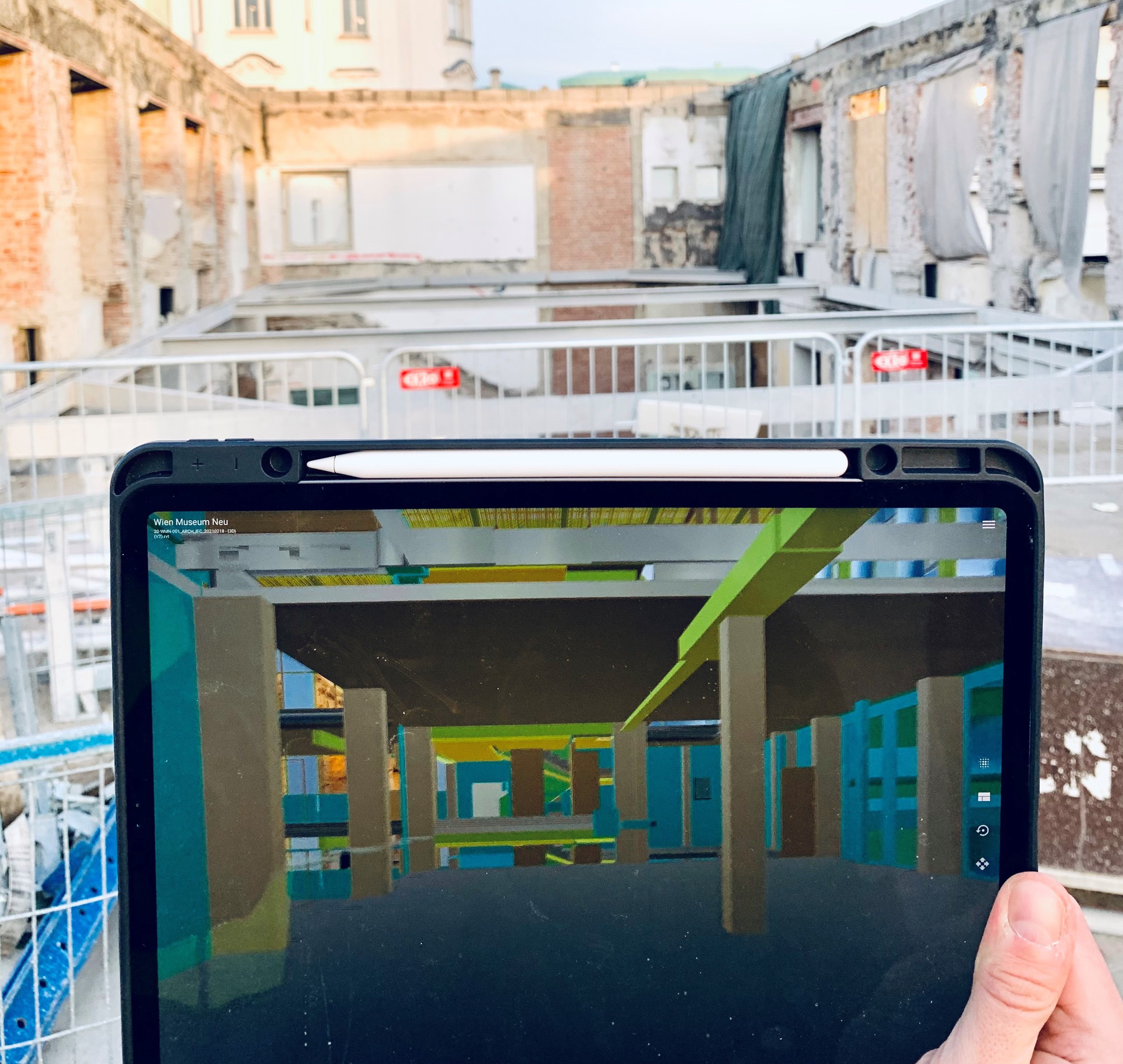
The strategy includes the BIM-based coordination and organisation of the partial models in the course of the M&E plant and assembly planning and the steel construction works. Other aspects include coordinating and organising collision-free BIM model planning and the provision of all required BIM documents and model (interim) statuses. The BIM manager is the first point of contact for all BIM issues within the project.
Strong emphasis was placed on consistent BIM working methods, standardised component families and a centrally controlled BIM project platform to ensure that the required quality specifications could be met. The BIM department’s tasks also include regular model-based collision checks, facilitating BIM planning meetings and providing immediate BIM software support within the project team.
