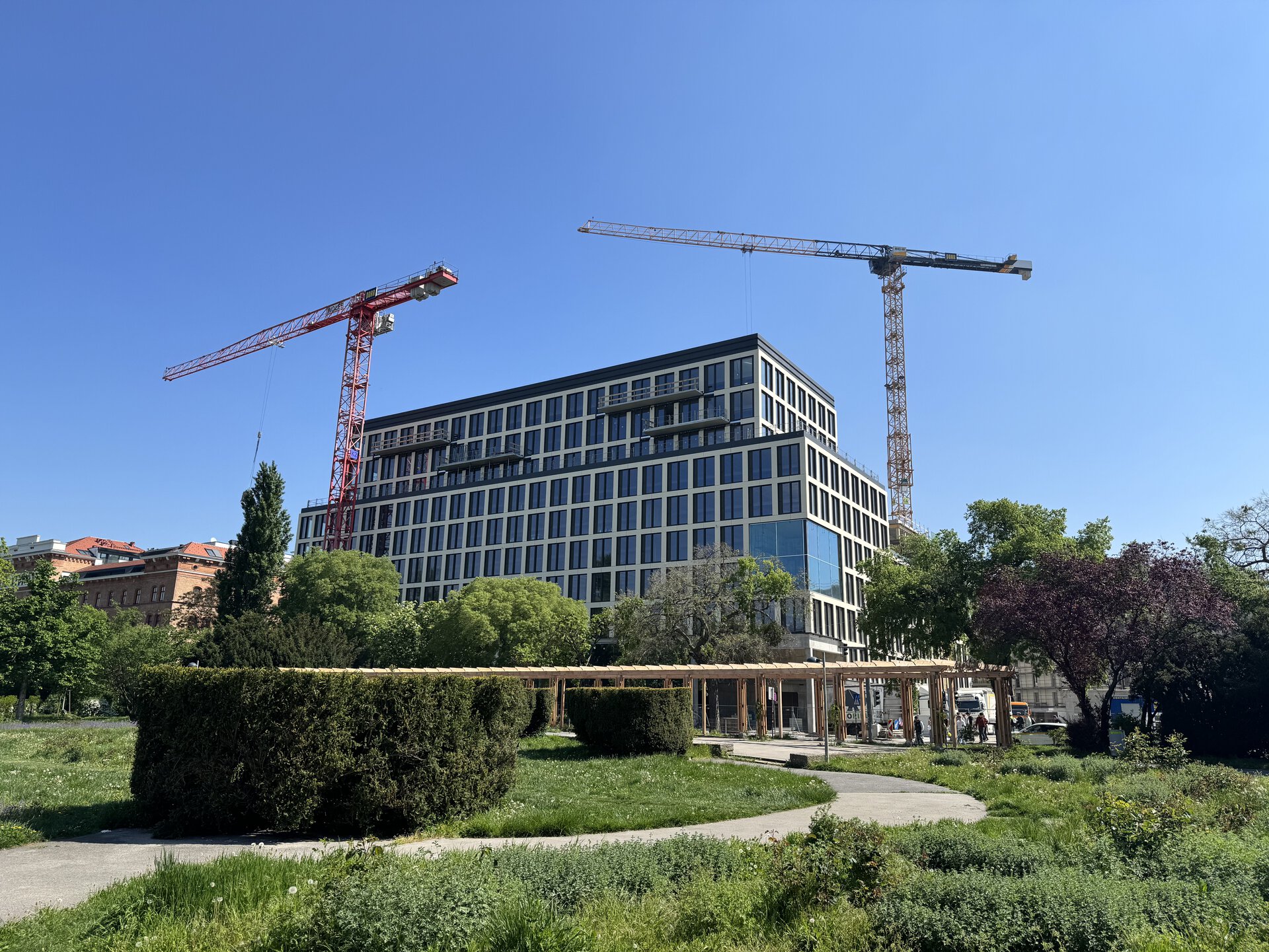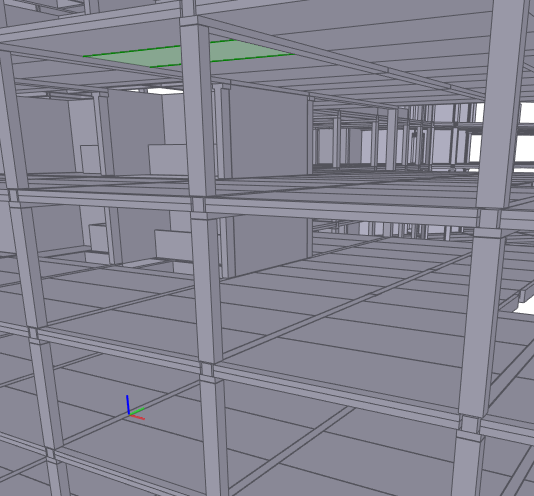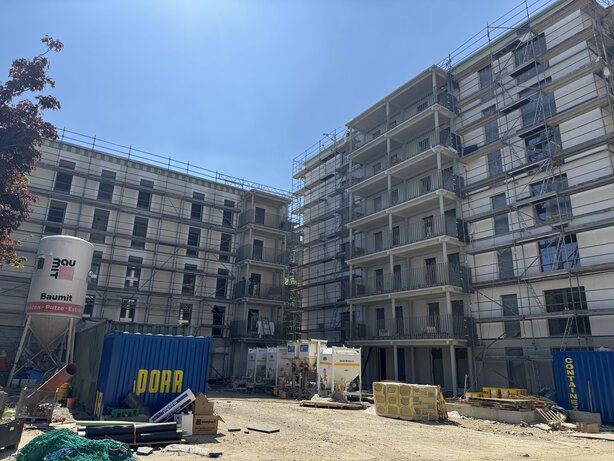- News
- Our diverse services
27.05.2025
Our structural design in the LeopoldQuartier: Multi-layered. Hybrid. Sustainable.
Since 2018, our structural design experts have been supporting Europe's largest timber hybrid project with the overall structural analysis - from the first sketch to the current completion of the first three components.


The well thought-out mix of materials, in which each building material is used where it has its strengths, is what makes this project so special:
- Timber-concrete composite (HBV) for component A (office building)
- Classic timber frame construction including the transfer of horizontal forces to the stiffening reinforced concrete core in components C and D (apartments)
- Recourse to the existing structure in component B - with static calculation for the subsequent use of the existing underground garage. The low dead weight of the timber efficiently minimizes additional load on the existing structure.
Our services at a glance:
- Structural design for all hybrid construction methods: with in-situ concrete, precast elements, timber and steel
- Structural development and detailed design in precast and timber construction
- Efficient combination of materials - e.g. timber ceilings on precast reinforced concrete beams
- Design and planning of cross-laminated timber ceilings and walls
- Integration and coordination of all trades into a statically and structurally well thought-out whole
Whether in-situ concrete, hollow core slabs, prefabricated elements, steel, cross laminated timber or hybrid construction: We plan supporting structures for the future - efficiently, resource-efficiently and with a clear focus on sustainability.
